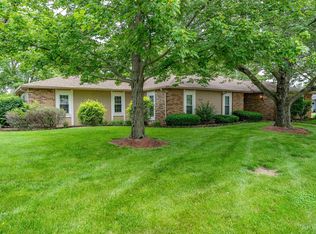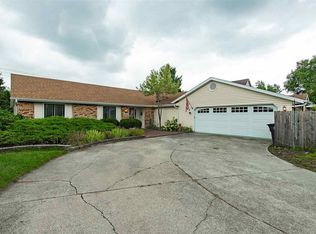Just Listed! Check out this immaculate ranch in Pine Valley. Located within Northwest Allen Schools, this home features 3 bedrooms and 2.5 baths. Enjoy stretching your legs with two large living spaces and a 3 seasons room, you will have plenty of space for entertaining! The family room features a cozy fireplace with a cathedral ceiling and charming built ins. The kitchen features a breakfast bar and a spacious nook which could be used for an eat in space or home office. Home also features a separate, formal dining space. The master bedroom is spacious and features two generous closets and a master en suite. Home has received many updates in the past few years including newer windows, garage door, flooring, furnace, roof (7yrs), light fixtures and appliances. All appliances to remain. Home is located close to hospitals, restaurants, Starbucks and shopping!
This property is off market, which means it's not currently listed for sale or rent on Zillow. This may be different from what's available on other websites or public sources.


