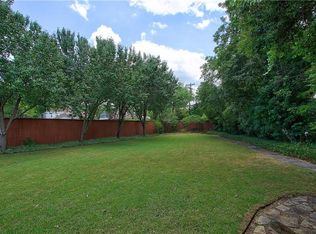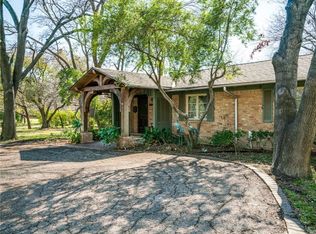Sold
Price Unknown
11225 W Ricks Cir, Dallas, TX 75230
5beds
8,292sqft
Single Family Residence
Built in 2005
1.07 Acres Lot
$4,913,400 Zestimate®
$--/sqft
$7,523 Estimated rent
Home value
$4,913,400
$4.47M - $5.45M
$7,523/mo
Zestimate® history
Loading...
Owner options
Explore your selling options
What's special
This serene setting in Preston Hollow offers privacy and tranquil living for this gated custom estate. Extensive renovation completed 2022-2023 to the highest standard of function and composition. Stately exterior with front circular drive nestled on a 1+ acre lot in a tree lined estate neighborhood. Well thought out floor plan with generous room sizes, open kitchen-living concept, downstairs primary suite, study, and separate guest suite. Upstairs hosts three additional en-suite bedrooms. Equipped media room, plus game room overlooking the spacious backyard with pool + spa, large grassy area, outdoor living with fireplace and grilling station. Quality finishes and design are evident throughout the interior and exterior of this exceptional property.
Zillow last checked: 8 hours ago
Listing updated: June 19, 2025 at 06:16pm
Listed by:
Ryan Streiff 0569511 214-369-6000,
Dave Perry Miller Real Estate 214-369-6000,
Karen Fry 0347199 214-288-1391,
Dave Perry Miller Real Estate
Bought with:
Alex Perry
Allie Beth Allman & Assoc.
Source: NTREIS,MLS#: 20540766
Facts & features
Interior
Bedrooms & bathrooms
- Bedrooms: 5
- Bathrooms: 9
- Full bathrooms: 6
- 1/2 bathrooms: 3
Primary bedroom
- Features: En Suite Bathroom, Garden Tub/Roman Tub, Jetted Tub, Bath in Primary Bedroom, Sitting Area in Primary, Separate Shower, Walk-In Closet(s)
- Level: First
- Dimensions: 25 x 16
Bedroom
- Features: En Suite Bathroom
- Level: First
- Dimensions: 16 x 13
Bedroom
- Features: En Suite Bathroom
- Level: Second
- Dimensions: 18 x 15
Bedroom
- Features: En Suite Bathroom
- Level: Second
- Dimensions: 17 x 14
Bedroom
- Features: En Suite Bathroom
- Level: Second
- Dimensions: 18 x 13
Breakfast room nook
- Features: Built-in Features
- Level: First
- Dimensions: 16 x 14
Dining room
- Level: First
- Dimensions: 18 x 15
Game room
- Level: Second
- Dimensions: 19 x 18
Kitchen
- Features: Breakfast Bar, Built-in Features, Butler's Pantry, Dual Sinks, Kitchen Island, Pantry, Pot Filler, Stone Counters, Sink
- Level: First
- Dimensions: 18 x 15
Library
- Features: Built-in Features
- Level: First
- Dimensions: 17 x 14
Living room
- Features: Built-in Features, Fireplace
- Level: First
- Dimensions: 22 x 20
Media room
- Level: Second
- Dimensions: 28 x 18
Office
- Features: Built-in Features
- Level: Second
- Dimensions: 14 x 8
Heating
- Central, Natural Gas
Cooling
- Central Air, Electric
Appliances
- Included: Built-In Refrigerator, Double Oven, Gas Range, Range, Some Commercial Grade, Warming Drawer
Features
- Wet Bar, Built-in Features, Cathedral Ceiling(s), Decorative/Designer Lighting Fixtures, Eat-in Kitchen, Granite Counters, Kitchen Island, Multiple Staircases, Pantry, Walk-In Closet(s)
- Flooring: Carpet, Tile, Wood
- Has basement: No
- Number of fireplaces: 2
- Fireplace features: Family Room, Gas Log, Gas Starter, Living Room
Interior area
- Total interior livable area: 8,292 sqft
Property
Parking
- Total spaces: 4
- Parking features: Driveway, Electric Gate, Oversized, Garage Faces Side
- Garage spaces: 4
- Has uncovered spaces: Yes
Features
- Levels: Two
- Stories: 2
- Exterior features: Lighting, Outdoor Grill, Outdoor Kitchen
- Pool features: Cabana, Pool
Lot
- Size: 1.07 Acres
- Features: Corner Lot, Landscaped, Sprinkler System, Few Trees
Details
- Parcel number: 00000739174000000
Construction
Type & style
- Home type: SingleFamily
- Architectural style: French Provincial,Traditional,Detached
- Property subtype: Single Family Residence
Materials
- Rock, Stone
- Foundation: Pillar/Post/Pier
- Roof: Composition,Shingle
Condition
- Year built: 2005
Utilities & green energy
- Sewer: Public Sewer
- Water: Public
- Utilities for property: Sewer Available, Water Available
Community & neighborhood
Security
- Security features: Security System
Location
- Region: Dallas
- Subdivision: Hillcrest Estates
Other
Other facts
- Listing terms: Cash,Conventional
Price history
| Date | Event | Price |
|---|---|---|
| 5/10/2024 | Sold | -- |
Source: NTREIS #20540766 Report a problem | ||
| 5/3/2024 | Pending sale | $4,995,000$602/sqft |
Source: NTREIS #20540766 Report a problem | ||
| 4/22/2024 | Contingent | $4,995,000$602/sqft |
Source: NTREIS #20540766 Report a problem | ||
| 2/23/2024 | Listed for sale | $4,995,000$602/sqft |
Source: NTREIS #20540766 Report a problem | ||
| 11/27/2023 | Listing removed | -- |
Source: NTREIS #20431877 Report a problem | ||
Public tax history
| Year | Property taxes | Tax assessment |
|---|---|---|
| 2025 | $106,214 -0.4% | $4,770,000 |
| 2024 | $106,611 +14.8% | $4,770,000 +17.8% |
| 2023 | $92,884 +49.9% | $4,047,630 +4.1% |
Find assessor info on the county website
Neighborhood: Hillcrest Forest
Nearby schools
GreatSchools rating
- 8/10John J Pershing Elementary SchoolGrades: PK-5Distance: 1.3 mi
- 4/10Benjamin Franklin Middle SchoolGrades: 6-8Distance: 1.3 mi
- 4/10Hillcrest High SchoolGrades: 9-12Distance: 1.4 mi
Schools provided by the listing agent
- Elementary: Pershing
- Middle: Benjamin Franklin
- High: Hillcrest
- District: Dallas ISD
Source: NTREIS. This data may not be complete. We recommend contacting the local school district to confirm school assignments for this home.
Get a cash offer in 3 minutes
Find out how much your home could sell for in as little as 3 minutes with a no-obligation cash offer.
Estimated market value
$4,913,400

