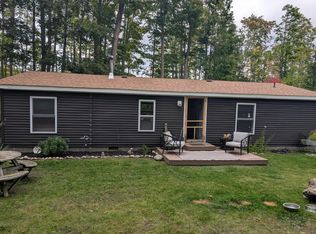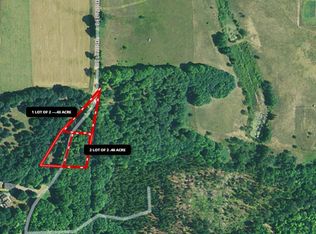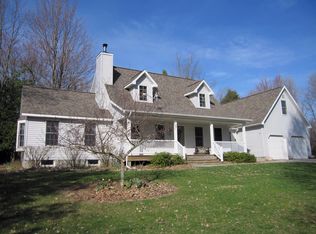Sold for $550,000
$550,000
11226 Beltz Rd, Atlanta, MI 49709
3beds
4,188sqft
Single Family Residence
Built in 1996
36.19 Acres Lot
$584,100 Zestimate®
$131/sqft
$2,389 Estimated rent
Home value
$584,100
$526,000 - $643,000
$2,389/mo
Zestimate® history
Loading...
Owner options
Explore your selling options
What's special
36+ acre residential property just off M-32 west of Atlanta. Custom built 1996 home was featured in Builder/Architect Magazine. 3 pages of house features are included in the MLS docs. There's a 32' x 56' extra garage, 12' Door, 13.1' sidewall & htd. woodshop. Lots of trails run through the property. Private setting with a big back deck overlooking a big yard down to 1100 +/- feet of Barger Creek. The forest is in the DNR Qualified Forest Program, that can be transferred to new owner w/out uncapping the S.E.V. & keeping the 16 mil tax cut on that part of the land. Some house features: 2x6 construction, extra insulation, Andersen wood windows & doorwall, quartz kitchen counters, floors are mostly oak, hickory, or tile, central A/C, whole house generator, & wireless broadband Internet.
Zillow last checked: 8 hours ago
Listing updated: September 17, 2024 at 09:28pm
Listed by:
Michael E. Heath 989-619-0400,
COLDWELL BANKER SCHMIDT GAYLORD
Source: WWMLS,MLS#: 201825496
Facts & features
Interior
Bedrooms & bathrooms
- Bedrooms: 3
- Bathrooms: 3
- Full bathrooms: 2
- 1/2 bathrooms: 1
Primary bedroom
- Level: First
Heating
- Forced Air, Propane, Wall Furnace, Wood Stove
Cooling
- Central Air
Appliances
- Included: Water Heater, Water Softener, Washer, Range/Oven, Refrigerator, Microwave, Dryer, Dishwasher
- Laundry: Main Level
Features
- Ceiling Fan(s), Vaulted Ceiling(s), Walk-In Closet(s), Split Bdrm Flr Plan
- Flooring: Hardwood, Tile
- Doors: Doorwall
- Windows: Blinds, Curtain Rods, Drapes
- Basement: Partially Finished,Partial
Interior area
- Total structure area: 4,188
- Total interior livable area: 4,188 sqft
- Finished area above ground: 2,589
Property
Parking
- Parking features: Driveway, Garage Door Opener
- Has garage: Yes
- Has uncovered spaces: Yes
Features
- Stories: 2
- Patio & porch: Patio/Porch
- Fencing: Fenced
- Waterfront features: Creek
Lot
- Size: 36.19 Acres
- Dimensions: 36.19 Acres
- Features: Landscaped, Natural
Details
- Additional structures: Garage(s), Pole Building, Shed(s), Workshop
- Parcel number: 00300700023001 (House) & 00 (QFP)
- Zoning: ForestRecreatio
- Other equipment: Automatic Generator
- Wooded area: 92
Construction
Type & style
- Home type: SingleFamily
- Property subtype: Single Family Residence
Materials
- Foundation: Basement, Crawl
Condition
- Year built: 1996
Utilities & green energy
- Sewer: Septic Tank
Community & neighborhood
Security
- Security features: Security System
Location
- Region: Atlanta
- Subdivision: T30N R2E
Other
Other facts
- Listing terms: Cash,Conventional Mortgage,FHA,VA Loan
- Ownership: Owner
- Road surface type: Gravel, Maintained
Price history
| Date | Event | Price |
|---|---|---|
| 10/23/2023 | Sold | $550,000-1.8%$131/sqft |
Source: | ||
| 7/28/2023 | Listed for sale | $560,000+124%$134/sqft |
Source: | ||
| 8/23/2013 | Sold | $250,000-5.7%$60/sqft |
Source: | ||
| 2/28/2013 | Listed for sale | $265,000$63/sqft |
Source: Coldwell Banker Schmidt REALTORS #283138 Report a problem | ||
Public tax history
| Year | Property taxes | Tax assessment |
|---|---|---|
| 2024 | $666 +10% | $34,200 +23.5% |
| 2023 | $606 -5.2% | $27,700 +4.1% |
| 2022 | $639 +4.4% | $26,600 +12.2% |
Find assessor info on the county website
Neighborhood: 49709
Nearby schools
GreatSchools rating
- 6/10Atlanta Community SchoolsGrades: PK-12Distance: 4.3 mi

Get pre-qualified for a loan
At Zillow Home Loans, we can pre-qualify you in as little as 5 minutes with no impact to your credit score.An equal housing lender. NMLS #10287.


