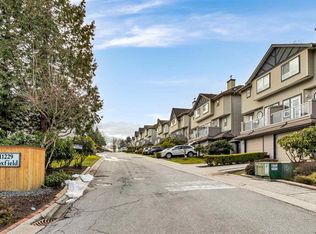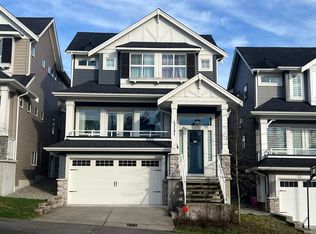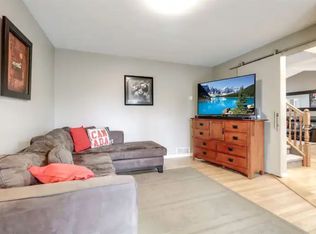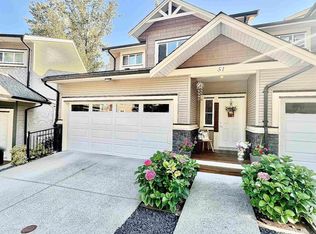A Place to Call Home Your Bright & Beautiful Townhouse Retreat **Rent with us for a TELUS discount** **Negotiable for Immediate Occupancy** As you step through the front door, you're greeted by a warm, welcoming entryway and a quiet ground-floor dena perfect space for a home office, tucked away from the main living areas. Then, as you head upstairs, the home unfolds into a bright, open space filled with natural light and thoughtful design. The open-concept living and dining area is bathed in sunshine, thanks to a rare dining room window and the added brightness of this end-unit layout. Warm beige wood floors create a sense of comfort and elegance throughout. The kitchen is a true highlight, featuring honey-toned wood cabinets, beautiful stone countertops, stainless steel appliances, and a convenient over-the-stove microwave. A pass-through window connects the kitchen to the dining room, making it easy to serve meals and stay connected while entertaining. Upstairs, the spacious primary bedroom offers a peaceful retreat with a private ensuite and walk-in closet. Two additional bedrooms provide flexibility for family, guests, or hobbies. Step outside and enjoy two private outdoor spaces: a small front patio perfect for a morning coffee, and a large covered patio off the kitchen, shaded by a massive metal gazeboideal for outdoor dining, relaxing, or entertaining. A small backyard adds even more space for gardening or pets. Parking is easy with a single-car garage and a reserved parking spot right next to the home. Location Highlights: Nestled close to parks, schools, shopping, and transit, this home offers the perfect balance of peaceful living and everyday convenience. Commuting is easy with quick access to major routes and downtown. Details: Rent: $3295.00 + utilities Available: August 1 Pet Policy: Pets negotiable upon approval; pet deposit required Smoking: Not permitted Quick Features at a Glance: 3 bedrooms + ground-floor den 2.5 bathrooms End-unit for extra light and privacy Warm beige wood floors Honey wood kitchen cabinets Stone countertops & stainless steel appliances Over-the-stove microwave Kitchen pass-through window to dining room Spacious primary bedroom with ensuite & walk-in closet In-unit laundry Single-car garage + reserved parking spot Small front patio Large, covered patio off the kitchen with metal gazebo Small backyard Energy-efficient heating and cooling Lease Terms: 1-year fixed term, transitioning to month-to-month thereafter Pets negotiable upon approval Pet deposit required No smoking Contact us today to schedule a viewing! This bright and welcoming home is ready to be part of your next chapter. Marketed & Managed by Murphy's Property Management TRACY KROEKER Licensed Professional Property Manager
This property is off market, which means it's not currently listed for sale or rent on Zillow. This may be different from what's available on other websites or public sources.



