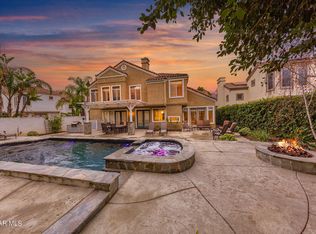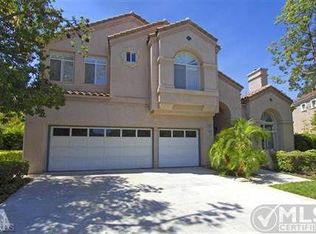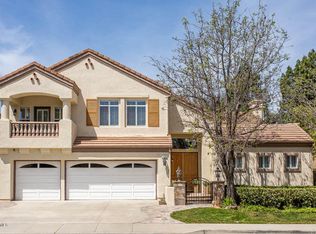Fabulous South Moorpark Deauville home. This beautiful Mediterranean style 5-bedroom + 4.5 bath home has been upgraded and remodeled with a terrific designer chef's kitchen with a center island and breakfast nook. Large, over 4000 sq. ft. home features a dramatic entry with high cathedral ceilings and a spiral staircase. In addition to the formal living room with its impressive fireplace, the downstairs boasts a formal dining room, a separate family room and fireplace, wet bar, laundry room with sink and a downstairs bedroom with a full bath. The extra-large master suite includes a cozy fireplace, two walk-in closets and bathroom with separate shower and soaking tub. One of the upstairs bedrooms has an attached ensuite full bath and a Juliet balcony. The other two upstairs bedrooms share a jack & jill style bathroom. The large (over 11,000 sq. ft.) pie shaped lot has plenty of room for a pool. Attached 3-car, direct access garage has built-in storage. Community pool, spa and clubhouse. Close to shopping, schools, restaurants and more.
This property is off market, which means it's not currently listed for sale or rent on Zillow. This may be different from what's available on other websites or public sources.


