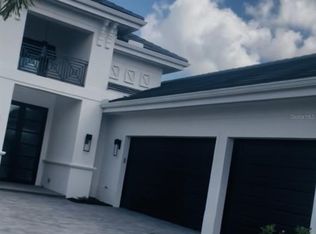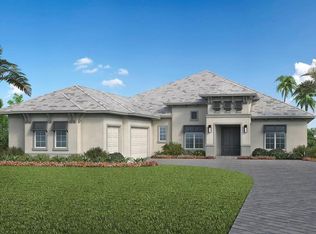Sold for $2,175,000
$2,175,000
1123 Blue Shell Loop, Sarasota, FL 34240
4beds
3,134sqft
Single Family Residence
Built in 2025
0.34 Acres Lot
$2,148,500 Zestimate®
$694/sqft
$5,202 Estimated rent
Home value
$2,148,500
$1.98M - $2.34M
$5,202/mo
Zestimate® history
Loading...
Owner options
Explore your selling options
What's special
Under Construction. Welcome to Wild Blue at Waterside, the natural choice for luxury coastal living. Stock Luxury Homes offers you timeless architecture, semi-custom features, and open spaces. This inventory home is a must see! Estimated completion time is Nov/Dec of this year. This is an incredible opportunity for anyone hoping to enjoy the winter months in beautiful Wild Blue at Waterside!
Zillow last checked: 8 hours ago
Listing updated: December 01, 2025 at 07:31am
Listing Provided by:
Victoria White 941-444-0434,
STOCK REALTY LLC 941-208-3940,
Keith Gelder 239-280-6504,
STOCK REALTY LLC
Bought with:
Niall Phelan, 3590414
LPT REALTY, LLC
Source: Stellar MLS,MLS#: A4661750 Originating MLS: Sarasota - Manatee
Originating MLS: Sarasota - Manatee

Facts & features
Interior
Bedrooms & bathrooms
- Bedrooms: 4
- Bathrooms: 5
- Full bathrooms: 4
- 1/2 bathrooms: 1
Primary bedroom
- Features: Walk-In Closet(s)
- Level: First
- Area: 288 Square Feet
- Dimensions: 16x18
Bedroom 2
- Features: Walk-In Closet(s)
- Level: First
- Area: 143 Square Feet
- Dimensions: 13x11
Bedroom 3
- Features: Walk-In Closet(s)
- Level: First
- Area: 169 Square Feet
- Dimensions: 13x13
Bonus room
- Features: No Closet
- Level: First
- Area: 252.2 Square Feet
- Dimensions: 13x19.4
Den
- Level: First
- Area: 182 Square Feet
- Dimensions: 13x14
Dining room
- Level: First
- Area: 155.04 Square Feet
- Dimensions: 13.6x11.4
Great room
- Level: First
- Area: 418 Square Feet
- Dimensions: 19x22
Kitchen
- Level: First
Laundry
- Level: First
- Area: 115.2 Square Feet
- Dimensions: 9.6x12
Heating
- Electric, Heat Pump, Natural Gas
Cooling
- Central Air
Appliances
- Included: Oven, Dishwasher, Disposal, Dryer, Exhaust Fan, Freezer, Gas Water Heater, Ice Maker, Microwave, Range Hood, Refrigerator, Tankless Water Heater, Washer
- Laundry: Gas Dryer Hookup, Inside, Washer Hookup
Features
- Built-in Features, Eating Space In Kitchen, High Ceilings, In Wall Pest System, Kitchen/Family Room Combo, Open Floorplan
- Flooring: Porcelain Tile
- Doors: French Doors, Outdoor Kitchen, Sliding Doors
- Has fireplace: Yes
- Fireplace features: Outside
Interior area
- Total structure area: 4,811
- Total interior livable area: 3,134 sqft
Property
Parking
- Total spaces: 3
- Parking features: Garage - Attached
- Attached garage spaces: 3
Features
- Levels: One
- Stories: 1
- Exterior features: Irrigation System, Outdoor Kitchen, Rain Gutters, Sidewalk, Sprinkler Metered, Storage
- Has private pool: Yes
- Pool features: Deck, Gunite, Heated, In Ground, Lighting, Outside Bath Access, Pool Alarm, Salt Water, Screen Enclosure
- Has spa: Yes
- Spa features: Heated, In Ground
- Has view: Yes
- View description: Pond
- Has water view: Yes
- Water view: Pond
Lot
- Size: 0.34 Acres
Details
- Parcel number: 0184070146
- Special conditions: None
Construction
Type & style
- Home type: SingleFamily
- Property subtype: Single Family Residence
Materials
- Block, Stucco
- Foundation: Slab
- Roof: Concrete,Tile
Condition
- Under Construction
- New construction: Yes
- Year built: 2025
Details
- Builder model: Chandler V
- Builder name: Stock Luxury Homes
- Warranty included: Yes
Utilities & green energy
- Sewer: Public Sewer
- Water: Canal/Lake For Irrigation, Public
- Utilities for property: Cable Available, Electricity Connected, Natural Gas Connected, Phone Available, Public, Sprinkler Recycled, Street Lights, Underground Utilities, Water Connected
Community & neighborhood
Location
- Region: Sarasota
- Subdivision: WILD BLUE AT WATERSIDE PHASE 2A
HOA & financial
HOA
- Has HOA: Yes
- HOA fee: $856 monthly
- Association name: Delia Collins
- Association phone: 352-973-3600
Other fees
- Pet fee: $0 monthly
Other financial information
- Total actual rent: 0
Other
Other facts
- Listing terms: Cash,Conventional
- Ownership: Fee Simple
- Road surface type: Paved
Price history
| Date | Event | Price |
|---|---|---|
| 11/28/2025 | Sold | $2,175,000-3.6%$694/sqft |
Source: | ||
| 10/14/2025 | Pending sale | $2,256,995$720/sqft |
Source: | ||
| 10/4/2025 | Price change | $2,256,995-4.2%$720/sqft |
Source: | ||
| 8/16/2025 | Listed for sale | $2,356,995$752/sqft |
Source: | ||
Public tax history
| Year | Property taxes | Tax assessment |
|---|---|---|
| 2025 | -- | $434,500 +0.4% |
| 2024 | $7,853 | $432,900 |
Find assessor info on the county website
Neighborhood: 34240
Nearby schools
GreatSchools rating
- 9/10Tatum Ridge Elementary SchoolGrades: PK-5Distance: 3.9 mi
- 4/10Mcintosh Middle SchoolGrades: 6-8Distance: 6.1 mi
- 3/10Booker High SchoolGrades: 9-12Distance: 9.4 mi
Schools provided by the listing agent
- Elementary: Tatum Ridge Elementary
- Middle: McIntosh Middle
- High: Booker High
Source: Stellar MLS. This data may not be complete. We recommend contacting the local school district to confirm school assignments for this home.
Get a cash offer in 3 minutes
Find out how much your home could sell for in as little as 3 minutes with a no-obligation cash offer.
Estimated market value
$2,148,500

