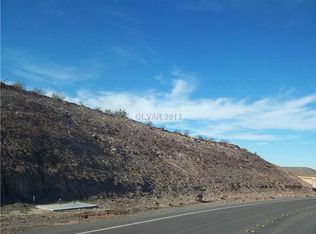CANYON VIEW CUSTOM HOMESITE PERCHED HIGH ABOVE THE REST WITH MAGNIFICENT 360 DEGREE UNOBSTRUCTED VIEWS! UPSCALE CUSTOM HOME SUBDIVISION. ADJACENT LOT TO THE SOUTH ALSO 4 SALE! START BUILDING YOUR ULTIMATE DREAM HOME TODAY! OWNER WILL CARRY. ALL UTILITIES. NO CC&RS. WALKING DISTANCE TO PARKS & SCHOOLS & SURROUNDED BY MILLION DOLLAR HOMES!
This property is off market, which means it's not currently listed for sale or rent on Zillow. This may be different from what's available on other websites or public sources.
