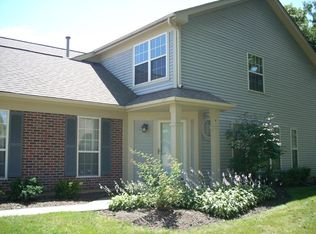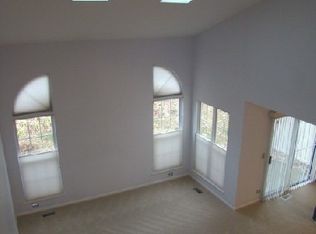Closed
$275,000
1123 Coldspring Rd #1123, Elgin, IL 60120
3beds
1,750sqft
Townhouse, Single Family Residence
Built in 1991
3,724 Square Feet Lot
$316,300 Zestimate®
$157/sqft
$2,704 Estimated rent
Home value
$316,300
$300,000 - $332,000
$2,704/mo
Zestimate® history
Loading...
Owner options
Explore your selling options
What's special
This amazing private end unit townhome is situated in the lovely location of Elgin amongst towering trees. Features 3 large bedrooms with 2.5 baths. Step inside to a large living room & dining room with hardwood laminate floors. Their luxury master bedroom that has private bath & huge walk-in closet. Large eat-in kitchen and a main floor laundry room. The two car attached garage adds additional convenience! Rentals are allow and pets are welcomed as well. Don't miss this opportunity, schedule your showing today!
Zillow last checked: 8 hours ago
Listing updated: November 30, 2023 at 03:14pm
Listing courtesy of:
Jamie Lemmons-Svoboda 847-606-9045,
Keller Williams Preferred Rlty
Bought with:
Gary Aver
Realta Real Estate
Source: MRED as distributed by MLS GRID,MLS#: 11911861
Facts & features
Interior
Bedrooms & bathrooms
- Bedrooms: 3
- Bathrooms: 3
- Full bathrooms: 2
- 1/2 bathrooms: 1
Primary bedroom
- Features: Bathroom (Full)
- Level: Second
- Area: 204 Square Feet
- Dimensions: 17X12
Bedroom 2
- Level: Second
- Area: 110 Square Feet
- Dimensions: 11X10
Bedroom 3
- Level: Second
- Area: 110 Square Feet
- Dimensions: 11X10
Dining room
- Features: Flooring (Hardwood)
- Level: Main
- Area: 81 Square Feet
- Dimensions: 9X9
Family room
- Level: Main
- Area: 110 Square Feet
- Dimensions: 11X10
Kitchen
- Features: Kitchen (Eating Area-Table Space)
- Level: Main
- Area: 176 Square Feet
- Dimensions: 16X11
Laundry
- Level: Main
- Area: 54 Square Feet
- Dimensions: 9X6
Living room
- Level: Main
- Area: 255 Square Feet
- Dimensions: 17X15
Heating
- Natural Gas, Forced Air
Cooling
- Central Air
Appliances
- Included: Range, Microwave, Dishwasher, Refrigerator, Washer, Dryer, Disposal
- Laundry: Washer Hookup, Main Level
Features
- Cathedral Ceiling(s), Walk-In Closet(s)
- Flooring: Laminate, Carpet
- Windows: Screens
- Basement: None
Interior area
- Total structure area: 0
- Total interior livable area: 1,750 sqft
Property
Parking
- Total spaces: 2
- Parking features: Asphalt, Garage Door Opener, On Site, Garage Owned, Attached, Garage
- Attached garage spaces: 2
- Has uncovered spaces: Yes
Accessibility
- Accessibility features: No Disability Access
Features
- Patio & porch: Patio
Lot
- Size: 3,724 sqft
- Dimensions: 28X133
- Features: Wooded
Details
- Parcel number: 06074060140000
- Special conditions: None
- Other equipment: Ceiling Fan(s)
Construction
Type & style
- Home type: Townhouse
- Property subtype: Townhouse, Single Family Residence
Materials
- Brick
- Foundation: Concrete Perimeter
- Roof: Asphalt
Condition
- New construction: No
- Year built: 1991
- Major remodel year: 2017
Utilities & green energy
- Electric: Circuit Breakers
- Sewer: Public Sewer, Storm Sewer
- Water: Public
Community & neighborhood
Location
- Region: Elgin
- Subdivision: Cobblers Crossing
HOA & financial
HOA
- Has HOA: Yes
- HOA fee: $241 monthly
- Services included: Insurance, Exterior Maintenance, Lawn Care, Snow Removal
Other
Other facts
- Listing terms: Conventional
- Ownership: Fee Simple w/ HO Assn.
Price history
| Date | Event | Price |
|---|---|---|
| 11/30/2023 | Sold | $275,000+2.2%$157/sqft |
Source: | ||
| 10/25/2023 | Contingent | $269,000$154/sqft |
Source: | ||
| 10/20/2023 | Listed for sale | $269,000$154/sqft |
Source: | ||
Public tax history
Tax history is unavailable.
Neighborhood: Cobblers Crossing
Nearby schools
GreatSchools rating
- 7/10Lincoln Elementary SchoolGrades: PK-6Distance: 0.4 mi
- 2/10Larsen Middle SchoolGrades: 7-8Distance: 1.2 mi
- 2/10Elgin High SchoolGrades: 9-12Distance: 1.6 mi
Schools provided by the listing agent
- District: 46
Source: MRED as distributed by MLS GRID. This data may not be complete. We recommend contacting the local school district to confirm school assignments for this home.

Get pre-qualified for a loan
At Zillow Home Loans, we can pre-qualify you in as little as 5 minutes with no impact to your credit score.An equal housing lender. NMLS #10287.
Sell for more on Zillow
Get a free Zillow Showcase℠ listing and you could sell for .
$316,300
2% more+ $6,326
With Zillow Showcase(estimated)
$322,626
