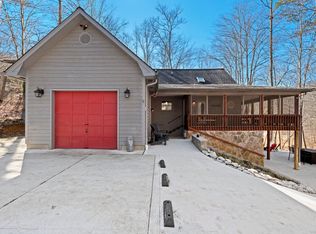Sold for $725,000
$725,000
1123 Cove Point Rd, La Follette, TN 37766
3beds
2,440sqft
SingleFamily
Built in 1993
1.03 Acres Lot
$730,200 Zestimate®
$297/sqft
$2,680 Estimated rent
Home value
$730,200
Estimated sales range
Not available
$2,680/mo
Zestimate® history
Loading...
Owner options
Explore your selling options
What's special
Too many updates to count. Brand new kitchen custom Alder wood cabinets, granite tops, subway tile, hardwood floors, new carpet in basement, new lighting fixtures, new propane fireplace, new built in bookcase, updated buck stove in basement, workshop in basement, 2 extra sleeping areas, sleeps 12 easily, wrap around screened in covered porch, flat to the water, two lots, bathrooms remodeled, HVAC two years old, newer washer and dryer, beautiful garden with very little effort, POTTERY BARN style loft sleeping area and too many fantastic details to mention each one. Great location on the water, gentle access to water and to street. Swim off the dock without waves (protected cove) Quite peaceful secluded home. Lots of shelving and closet space to store your lake stuff. Occupied lg dog
Facts & features
Interior
Bedrooms & bathrooms
- Bedrooms: 3
- Bathrooms: 3
- Full bathrooms: 2
- 1/2 bathrooms: 1
Heating
- Other
Features
- Flooring: Carpet, Hardwood
- Basement: Unfinished
- Has fireplace: Yes
Interior area
- Total interior livable area: 2,440 sqft
Property
Parking
- Parking features: Garage - Attached
Features
- Exterior features: Other
Lot
- Size: 1.03 Acres
Details
- Parcel number: 12905400000
Construction
Type & style
- Home type: SingleFamily
Materials
- Foundation: Footing
- Roof: Composition
Condition
- Year built: 1993
Community & neighborhood
Location
- Region: La Follette
Other
Other facts
- Garage/Parking: 1 Car Garage, Attached, Main Level
- Cooling: Central Cooling
- Heat: Central, Heat Pump
- Floors: Hardwood, Tile, Carpet
- Lot Description: Level Lot, Wooded, Waterfront Access, Private, Lake Access, Lakefront
- Fuel: Electric
- Other Rooms: Laundry/Utility, Mstr Bdrm Main Level, Extra Storage, Basement Rec Room, Family Room, Workshop
- Misc Features: Pantry, Washer/Dryer Connect, Cathedral Ceiling, Island in Kitchen, Walk-in Shower, Internet Available, Wired for Internet
- Fireplace_2: Wood Burning, Gas Logs, Stone, Ventless, Wood Stove, Yes
- In Sub: Yes
- Restrictions: Yes
- Site Built: Yes
- Extra Storage: Yes
- Construction: Frame
- Atchd/Dtchd Type: Detached
- Bonus Room: Yes
- Exterior Features: Porch - Screened, Porch - Covered, Windows - Wood, Doors - Storm
- Basement_2: Finished, Walkout, Yes
- Style: Cabin
- Dining Area: Kitchen/Dining Rm Co
- View: Lake View, Lakefront, Wooded
- Siding: Cedar
- Community Amenities: Boat Ramp, Lake Access
- SqFt - Source: Owner
- Type: 2 1/2 Story
- Appliances: Dishwasher, Disposal, Gas Stove, Microwave, Range/Oven, Refrigerator, Security Alarm, Self Cleaning Oven, Smoke Detector, Dryer, Washer
Price history
| Date | Event | Price |
|---|---|---|
| 3/28/2025 | Sold | $725,000-19.4%$297/sqft |
Source: Public Record Report a problem | ||
| 11/6/2024 | Sold | $900,000+57.3%$369/sqft |
Source: Public Record Report a problem | ||
| 12/10/2020 | Sold | $572,000+33.8%$234/sqft |
Source: Public Record Report a problem | ||
| 11/21/2018 | Sold | $427,501+0.6%$175/sqft |
Source: East Tennessee Realtors #1045765 Report a problem | ||
| 7/27/2018 | Pending sale | $424,900$174/sqft |
Source: Gables & Gates, REALTORS #1045765 Report a problem | ||
Public tax history
| Year | Property taxes | Tax assessment |
|---|---|---|
| 2025 | $2,240 +27% | $184,275 +27% |
| 2024 | $1,764 -13.4% | $145,125 +47.2% |
| 2023 | $2,036 | $98,575 |
Find assessor info on the county website
Neighborhood: 37766
Nearby schools
GreatSchools rating
- 7/10Jacksboro Elementary SchoolGrades: PK-5Distance: 6.6 mi
- 4/10Jacksboro Middle SchoolGrades: 6-8Distance: 7.3 mi
- 2/10Campbell County Comprehensive High SchoolGrades: 9-12Distance: 6.2 mi
Get pre-qualified for a loan
At Zillow Home Loans, we can pre-qualify you in as little as 5 minutes with no impact to your credit score.An equal housing lender. NMLS #10287.
