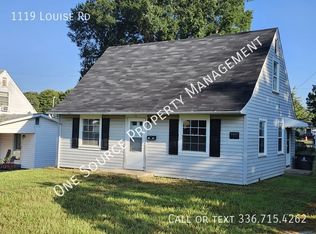Sold for $160,000 on 05/01/25
$160,000
1123 Louise Rd, Winston Salem, NC 27107
4beds
1,088sqft
Stick/Site Built, Residential, Single Family Residence
Built in 1949
0.18 Acres Lot
$161,500 Zestimate®
$--/sqft
$1,391 Estimated rent
Home value
$161,500
$147,000 - $178,000
$1,391/mo
Zestimate® history
Loading...
Owner options
Explore your selling options
What's special
This beautifully updated four-bedroom, one-bathroom home combines classic charm with modern comforts, making it perfect for first-time buyers. Notable upgrades include a brand-new HVAC and heating system, a new roof installed in 2025, and an updated kitchen featuring new cabinets. The spacious backyard offers ample space for outdoor enjoyment, all situated in a quiet neighborhood conveniently close to schools, shopping, and major roads. Don’t miss the chance to see this move-in-ready gem; schedule your showing today! Up to $1500 lender credit for qualified buyers. Contact Jocelyn Jackson NMLS 1458786 with Novus Home Mortgage. 704-995-2826 jjackson@novushomemortgage.com
Zillow last checked: 8 hours ago
Listing updated: May 02, 2025 at 06:19am
Listed by:
Mary Santiago Vega 336-596-2890,
Joshua Mitchell Real Estate
Bought with:
Chris Wattie, 258602
Better Homes and Gardens Real Estate Paracle
Source: Triad MLS,MLS#: 1173415 Originating MLS: Winston-Salem
Originating MLS: Winston-Salem
Facts & features
Interior
Bedrooms & bathrooms
- Bedrooms: 4
- Bathrooms: 1
- Full bathrooms: 1
- Main level bathrooms: 1
Primary bedroom
- Level: Main
- Dimensions: 11.58 x 11.33
Bedroom 2
- Level: Main
- Dimensions: 11.5 x 9.25
Bedroom 3
- Level: Second
- Dimensions: 9.58 x 11.58
Bedroom 4
- Level: Second
- Dimensions: 10.83 x 11.58
Kitchen
- Level: Main
- Dimensions: 11.08 x 11.58
Living room
- Level: Main
- Dimensions: 16.58 x 11.33
Heating
- Heat Pump, Electric
Cooling
- Central Air
Appliances
- Included: Electric Water Heater
Features
- Flooring: Wood
- Basement: Crawl Space
- Attic: Access Only
- Has fireplace: No
Interior area
- Total structure area: 1,088
- Total interior livable area: 1,088 sqft
- Finished area above ground: 1,088
Property
Parking
- Parking features: Driveway
- Has uncovered spaces: Yes
Features
- Levels: Two
- Stories: 2
- Pool features: None
- Fencing: None
Lot
- Size: 0.18 Acres
Details
- Additional structures: Storage
- Parcel number: 6844119485
- Zoning: RS9
- Special conditions: Owner Sale
Construction
Type & style
- Home type: SingleFamily
- Property subtype: Stick/Site Built, Residential, Single Family Residence
Materials
- Vinyl Siding
Condition
- Year built: 1949
Utilities & green energy
- Sewer: Public Sewer
- Water: Public
Community & neighborhood
Location
- Region: Winston Salem
- Subdivision: Easton
Other
Other facts
- Listing agreement: Exclusive Right To Sell
- Listing terms: Cash,Conventional
Price history
| Date | Event | Price |
|---|---|---|
| 5/1/2025 | Sold | $160,000-8.6% |
Source: | ||
| 4/7/2025 | Pending sale | $175,000 |
Source: | ||
| 3/20/2025 | Listed for sale | $175,000 |
Source: | ||
| 3/18/2025 | Listing removed | -- |
Source: Owner Report a problem | ||
| 3/8/2025 | Listed for sale | $175,000+118.8%$161/sqft |
Source: Owner Report a problem | ||
Public tax history
| Year | Property taxes | Tax assessment |
|---|---|---|
| 2025 | $1,106 +55.1% | $100,300 +97.4% |
| 2024 | $713 +4.8% | $50,800 |
| 2023 | $680 +1.9% | $50,800 |
Find assessor info on the county website
Neighborhood: Easton
Nearby schools
GreatSchools rating
- 2/10Easton ElementaryGrades: PK-5Distance: 0.7 mi
- 1/10Philo MiddleGrades: 6-8Distance: 2.1 mi
- 3/10Parkland HighGrades: 9-12Distance: 2.6 mi
Schools provided by the listing agent
- Elementary: Easton
- Middle: Konnoak
- High: Parkland
Source: Triad MLS. This data may not be complete. We recommend contacting the local school district to confirm school assignments for this home.
Get a cash offer in 3 minutes
Find out how much your home could sell for in as little as 3 minutes with a no-obligation cash offer.
Estimated market value
$161,500
Get a cash offer in 3 minutes
Find out how much your home could sell for in as little as 3 minutes with a no-obligation cash offer.
Estimated market value
$161,500
