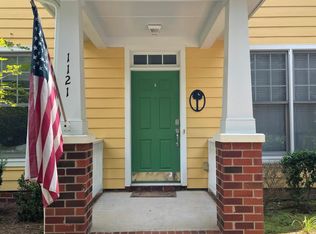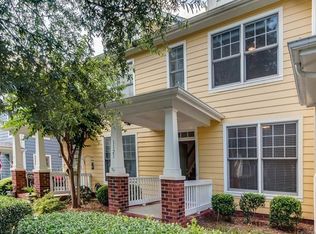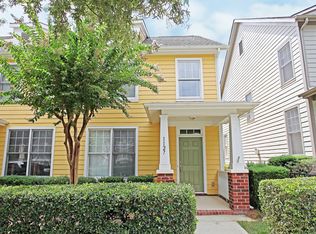Closed
$365,000
1123 Market St, Fort Mill, SC 29708
2beds
1,220sqft
Townhouse
Built in 2004
0.04 Acres Lot
$365,900 Zestimate®
$299/sqft
$2,092 Estimated rent
Home value
$365,900
$348,000 - $384,000
$2,092/mo
Zestimate® history
Loading...
Owner options
Explore your selling options
What's special
Nestled in the heart of Baxter Village, this sweet townhome offers the perfect blend of charm and convenience. This home puts Baxter’s incredible amenities at your fingertips-whether you want to take a dip in one of the two community pools, explore the shops & restaurants, pick up a book at the Library, or visit the many Green Spaces...it's all just a quick walk away. Inside, you’ll find a recently painted interior and LVP flooring throughout (tile in Baths). This home's main level has 10' Ceilings, Crown Molding, Living Room w/Fireplace, Dining/Reading area with built-ins, Powder Room, and an Eat-In Kitchen. Step outside to the Private, Fenced Courtyard and detached 1-Car Garage. Upstairs you'll find 2 generous Bedrooms with their own Baths. This home is ready for you to make it your own!
Zillow last checked: 8 hours ago
Listing updated: October 08, 2025 at 01:17pm
Listing Provided by:
Kim Trouten kim.trouten@allentate.com,
Howard Hanna Allen Tate Southpark,
Vicki Ford,
Howard Hanna Allen Tate Southpark
Bought with:
Alicia McAllister
Helen Adams Realty
Source: Canopy MLS as distributed by MLS GRID,MLS#: 4264754
Facts & features
Interior
Bedrooms & bathrooms
- Bedrooms: 2
- Bathrooms: 3
- Full bathrooms: 2
- 1/2 bathrooms: 1
Primary bedroom
- Level: Upper
Bedroom s
- Level: Upper
Bathroom half
- Level: Main
Bathroom full
- Level: Upper
Dining area
- Level: Main
Great room
- Level: Main
Kitchen
- Level: Main
Laundry
- Level: Upper
Heating
- Forced Air, Natural Gas
Cooling
- Ceiling Fan(s), Central Air
Appliances
- Included: Dishwasher, Disposal, Electric Oven, Electric Range, Gas Water Heater, Microwave, Refrigerator, Washer/Dryer
- Laundry: Upper Level
Features
- Built-in Features, Open Floorplan, Pantry, Walk-In Closet(s)
- Flooring: Carpet, Laminate, Tile
- Windows: Insulated Windows
- Has basement: No
- Attic: Pull Down Stairs
- Fireplace features: Gas Log, Great Room
Interior area
- Total structure area: 1,220
- Total interior livable area: 1,220 sqft
- Finished area above ground: 1,220
- Finished area below ground: 0
Property
Parking
- Total spaces: 1
- Parking features: Driveway, Attached Garage, Garage on Main Level
- Attached garage spaces: 1
- Has uncovered spaces: Yes
Features
- Levels: Two
- Stories: 2
- Entry location: Main
- Patio & porch: Front Porch
- Pool features: Community
- Fencing: Fenced
Lot
- Size: 0.04 Acres
Details
- Parcel number: 6550000151
- Zoning: TND
- Special conditions: Standard
Construction
Type & style
- Home type: Townhouse
- Property subtype: Townhouse
Materials
- Hardboard Siding
- Foundation: Slab
- Roof: Shingle
Condition
- New construction: No
- Year built: 2004
Utilities & green energy
- Sewer: Public Sewer
- Water: City
Community & neighborhood
Community
- Community features: Clubhouse, Playground, Sidewalks, Street Lights, Tennis Court(s), Walking Trails
Location
- Region: Fort Mill
- Subdivision: Baxter Village
HOA & financial
HOA
- Has HOA: Yes
- HOA fee: $1,100 annually
- Association name: Kuester Management
- Association phone: 803-802-0004
- Second HOA fee: $240 monthly
- Second association name: Kuester management
Other
Other facts
- Listing terms: Cash,Conventional
- Road surface type: Concrete, Paved
Price history
| Date | Event | Price |
|---|---|---|
| 10/8/2025 | Sold | $365,000-2.6%$299/sqft |
Source: | ||
| 7/7/2025 | Price change | $374,900-1.3%$307/sqft |
Source: | ||
| 6/6/2025 | Listed for sale | $380,000+16.2%$311/sqft |
Source: | ||
| 2/23/2022 | Sold | $327,000+9%$268/sqft |
Source: | ||
| 1/28/2022 | Contingent | $300,000$246/sqft |
Source: | ||
Public tax history
| Year | Property taxes | Tax assessment |
|---|---|---|
| 2025 | -- | $12,248 -1.6% |
| 2024 | $2,190 -62.2% | $12,443 -33.3% |
| 2023 | $5,788 +271.2% | $18,665 +101.2% |
Find assessor info on the county website
Neighborhood: Baxter Village
Nearby schools
GreatSchools rating
- 6/10Orchard Park Elementary SchoolGrades: K-5Distance: 0.2 mi
- 8/10Pleasant Knoll MiddleGrades: 6-8Distance: 1.8 mi
- 10/10Fort Mill High SchoolGrades: 9-12Distance: 0.9 mi
Schools provided by the listing agent
- Elementary: Orchard Park
- Middle: Banks Trail
- High: Fort Mill
Source: Canopy MLS as distributed by MLS GRID. This data may not be complete. We recommend contacting the local school district to confirm school assignments for this home.
Get a cash offer in 3 minutes
Find out how much your home could sell for in as little as 3 minutes with a no-obligation cash offer.
Estimated market value
$365,900
Get a cash offer in 3 minutes
Find out how much your home could sell for in as little as 3 minutes with a no-obligation cash offer.
Estimated market value
$365,900


