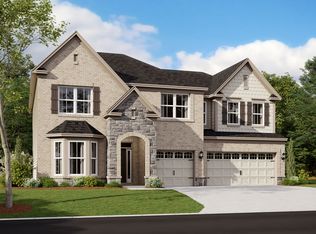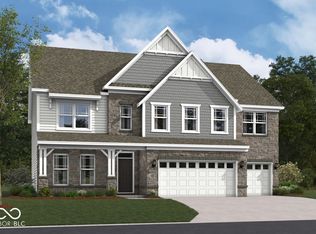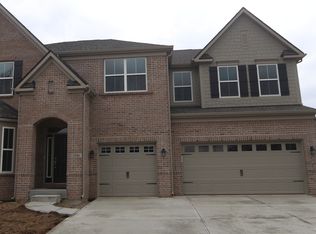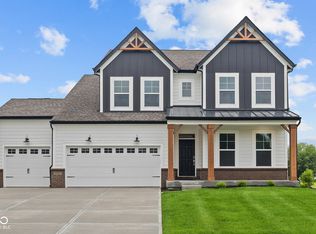Sold
$514,950
1123 Ridgevine Rd, Greenwood, IN 46143
4beds
2,971sqft
Residential, Single Family Residence
Built in 2025
9,975.24 Square Feet Lot
$524,700 Zestimate®
$173/sqft
$2,509 Estimated rent
Home value
$524,700
$467,000 - $588,000
$2,509/mo
Zestimate® history
Loading...
Owner options
Explore your selling options
What's special
Welcome to your future home in Berry Chase! This stunning 4-bedroom, 3-bathroom new construction home offers a perfect blend of style and comfort throughout. Additional stand-out home features include a morning room, a full bath on the first floor, and a 4' gathering room extension! As you step inside, you are greeted with a bright and airy open floorplan that seamlessly connects the living spaces. The kitchen is a focal point of the home, featuring a convenient island for meal preparations and gatherings. Whether you're a culinary enthusiast or prefer quick bites, this kitchen is designed to meet your needs. With 4 spacious bedrooms, everyone in the household can have their own private sanctuary to unwind after a long day. The owner's bedroom and en-suite bathroom add a touch of luxury, providing a retreat within your own home. On top of all the highlights inside, this home also features a 3-car garage, ensuring you always have a convenient place to park. Whether hosting a dinner party or a weekend get-together, this home is your ideal setting for creating lasting memories with your loved ones. From quiet evenings on the porch to sunny afternoons in the yard, the possibilities are endless for enjoying the beauty of the outdoors right at your doorstep. Make an appointment today.
Zillow last checked: 8 hours ago
Listing updated: April 18, 2025 at 07:18am
Listing Provided by:
Cassie Newman 317-286-6926,
M/I Homes of Indiana, L.P.
Source: MIBOR as distributed by MLS GRID,MLS#: 22017040
Facts & features
Interior
Bedrooms & bathrooms
- Bedrooms: 4
- Bathrooms: 3
- Full bathrooms: 3
- Main level bathrooms: 1
Primary bedroom
- Features: Carpet
- Level: Upper
- Area: 224 Square Feet
- Dimensions: 14 x 16
Bedroom 2
- Features: Carpet
- Level: Upper
- Area: 121 Square Feet
- Dimensions: 11 x 11
Bedroom 3
- Features: Carpet
- Level: Upper
- Area: 156 Square Feet
- Dimensions: 12 x 13
Bedroom 4
- Features: Carpet
- Level: Upper
- Area: 132 Square Feet
- Dimensions: 12 x 11
Dining room
- Features: Luxury Vinyl Plank
- Level: Main
- Area: 130 Square Feet
- Dimensions: 13 x 10
Family room
- Features: Luxury Vinyl Plank
- Level: Main
- Area: 340 Square Feet
- Dimensions: 17 x 20
Kitchen
- Features: Luxury Vinyl Plank
- Level: Main
- Area: 130 Square Feet
- Dimensions: 13 x 10
Laundry
- Features: Vinyl
- Level: Upper
- Area: 54 Square Feet
- Dimensions: 9 x 6
Library
- Features: Luxury Vinyl Plank
- Level: Main
- Area: 110 Square Feet
- Dimensions: 11 x 10
Loft
- Features: Carpet
- Level: Upper
- Area: 195 Square Feet
- Dimensions: 15 x 13
Office
- Features: Luxury Vinyl Plank
- Level: Main
- Area: 99 Square Feet
- Dimensions: 9 x 11
Heating
- Forced Air, Natural Gas
Appliances
- Included: Electric Cooktop, Dishwasher, Microwave, Double Oven
- Laundry: Laundry Room, Upper Level
Features
- Double Vanity, Tray Ceiling(s), Kitchen Island, Pantry, Walk-In Closet(s)
- Has basement: No
- Number of fireplaces: 1
- Fireplace features: Electric
Interior area
- Total structure area: 2,971
- Total interior livable area: 2,971 sqft
Property
Parking
- Total spaces: 3
- Parking features: Attached, Garage Door Opener
- Attached garage spaces: 3
Features
- Levels: Two
- Stories: 2
- Patio & porch: Patio, Porch
Lot
- Size: 9,975 sqft
Details
- Parcel number: 410403014039000038
- Horse amenities: None
Construction
Type & style
- Home type: SingleFamily
- Architectural style: Traditional
- Property subtype: Residential, Single Family Residence
Materials
- Brick, Cement Siding
- Foundation: Slab
Condition
- Under Construction,New Construction
- New construction: Yes
- Year built: 2025
Details
- Builder name: M/I Homes
Utilities & green energy
- Water: Municipal/City
Community & neighborhood
Location
- Region: Greenwood
- Subdivision: Berry Chase
HOA & financial
HOA
- Has HOA: Yes
- HOA fee: $380 semi-annually
- Amenities included: Dog Park, Insurance, Maintenance, Park
- Services included: Association Home Owners, Entrance Common, Insurance, Maintenance, Other
- Association phone: 317-444-3100
Price history
| Date | Event | Price |
|---|---|---|
| 4/17/2025 | Sold | $514,950-3.4%$173/sqft |
Source: | ||
| 3/23/2025 | Pending sale | $532,990$179/sqft |
Source: | ||
| 3/12/2025 | Price change | $532,990-0.4%$179/sqft |
Source: | ||
| 1/22/2025 | Price change | $534,990-0.9%$180/sqft |
Source: | ||
| 1/9/2025 | Price change | $539,990-2.5%$182/sqft |
Source: | ||
Public tax history
Tax history is unavailable.
Neighborhood: 46143
Nearby schools
GreatSchools rating
- 6/10Sugar Grove Elementary SchoolGrades: PK-5Distance: 0.3 mi
- 7/10Center Grove Middle School NorthGrades: 6-8Distance: 1.5 mi
- 10/10Center Grove High SchoolGrades: 9-12Distance: 1.9 mi
Schools provided by the listing agent
- High: Center Grove High School
Source: MIBOR as distributed by MLS GRID. This data may not be complete. We recommend contacting the local school district to confirm school assignments for this home.
Get a cash offer in 3 minutes
Find out how much your home could sell for in as little as 3 minutes with a no-obligation cash offer.
Estimated market value$524,700
Get a cash offer in 3 minutes
Find out how much your home could sell for in as little as 3 minutes with a no-obligation cash offer.
Estimated market value
$524,700



