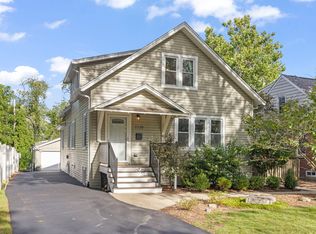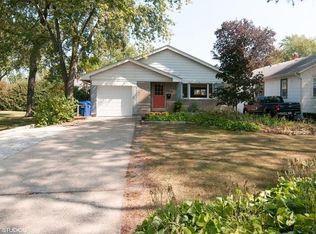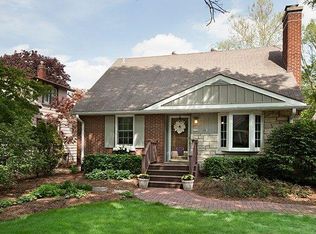Closed
$573,000
1123 Santa Rosa Ave, Wheaton, IL 60187
3beds
1,355sqft
Single Family Residence
Built in 1923
7,466.18 Square Feet Lot
$590,400 Zestimate®
$423/sqft
$2,871 Estimated rent
Home value
$590,400
$537,000 - $644,000
$2,871/mo
Zestimate® history
Loading...
Owner options
Explore your selling options
What's special
Welcome to 1123 Santa Rosa Ave, the stunning North Wheaton ranch you've been waiting for! This beautifully renovated home blends contemporary style with timeless character and charm. From the moment you step inside, you'll be wowed by the refinished hardwood floors, 9' ceilings, and elegant crown molding that flows throughout the main living areas. The spacious living room connects to the dining area, where you'll find a custom accent wall and plenty of room to entertain. The light-filled kitchen features quartz countertops, abundant cabinetry, and stainless steel appliances. On the main level, you'll find three generously sized bedrooms. Just around the corner, the full bathroom boasts stylish penny tile flooring and a tiled shower with a bathtub. Toward the back of the home the cozy family room awaits complete with another custom accent wall, ideal for movie nights! Adjacent to the stairs, a newly built coffee bar and storage area make your morning routine a breeze. Head downstairs and you'll find the newly fully finished basement which offers endless possibilities: entertainment space, home gym, or a playroom. A separate area makes for an ideal home office or study. You'll also find a spacious laundry room, another full bathroom, and a fourth room, perfect for guests or extended family. This home offers an incredible amount of finished living space and truly lives large. Step outside to enjoy the brand new stone patio, perfect for summer grilling and gatherings, along with a fully fenced backyard and a two-car detached garage. All of this is just minutes from Wheaton College, Downtown Wheaton, the Metra station, and highly rated Wheaton schools. Major updates include a newer roof, HVAC, windows siding, doors, and so much more. Welcome home!
Zillow last checked: 8 hours ago
Listing updated: May 18, 2025 at 01:02am
Listing courtesy of:
Madison Verdun 630-453-7761,
Keller Williams Premiere Properties
Bought with:
Pat Murray, ABR,CNC,GRI,SFR
Berkshire Hathaway HomeServices Chicago
Ava Gizzo
Berkshire Hathaway HomeServices Chicago
Source: MRED as distributed by MLS GRID,MLS#: 12343897
Facts & features
Interior
Bedrooms & bathrooms
- Bedrooms: 3
- Bathrooms: 2
- Full bathrooms: 2
Primary bedroom
- Features: Flooring (Hardwood)
- Level: Main
- Area: 156 Square Feet
- Dimensions: 13X12
Bedroom 2
- Features: Flooring (Hardwood)
- Level: Main
- Area: 130 Square Feet
- Dimensions: 13X10
Bedroom 3
- Features: Flooring (Hardwood)
- Level: Main
- Area: 100 Square Feet
- Dimensions: 10X10
Bonus room
- Features: Flooring (Vinyl)
- Level: Basement
- Area: 165 Square Feet
- Dimensions: 15X11
Dining room
- Features: Flooring (Hardwood)
- Level: Main
- Area: 156 Square Feet
- Dimensions: 13X12
Family room
- Features: Flooring (Carpet)
- Level: Main
- Area: 176 Square Feet
- Dimensions: 16X11
Kitchen
- Features: Kitchen (Galley, SolidSurfaceCounter), Flooring (Ceramic Tile)
- Level: Main
- Area: 108 Square Feet
- Dimensions: 9X12
Laundry
- Level: Basement
- Area: 108 Square Feet
- Dimensions: 09X12
Living room
- Features: Flooring (Hardwood)
- Level: Main
- Area: 299 Square Feet
- Dimensions: 23X13
Office
- Level: Basement
- Area: 54 Square Feet
- Dimensions: 06X09
Recreation room
- Features: Flooring (Carpet)
- Level: Basement
- Area: 552 Square Feet
- Dimensions: 24X23
Storage
- Level: Basement
- Area: 55 Square Feet
- Dimensions: 05X11
Heating
- Natural Gas, Forced Air
Cooling
- Central Air
Appliances
- Included: Range, Microwave, Dishwasher, Refrigerator, Washer, Dryer
- Laundry: In Unit, Sink
Features
- 1st Floor Bedroom, 1st Floor Full Bath, Built-in Features
- Flooring: Hardwood
- Basement: Finished,Full
Interior area
- Total structure area: 2,663
- Total interior livable area: 1,355 sqft
- Finished area below ground: 1,285
Property
Parking
- Total spaces: 2
- Parking features: Asphalt, Garage Door Opener, On Site, Garage Owned, Detached, Garage
- Garage spaces: 2
- Has uncovered spaces: Yes
Accessibility
- Accessibility features: No Disability Access
Features
- Stories: 1
- Patio & porch: Patio
Lot
- Size: 7,466 sqft
- Dimensions: 50 X 147
- Features: Mature Trees
Details
- Parcel number: 0509411004
- Special conditions: None
Construction
Type & style
- Home type: SingleFamily
- Architectural style: Bungalow
- Property subtype: Single Family Residence
Materials
- Other
- Roof: Asphalt
Condition
- New construction: No
- Year built: 1923
- Major remodel year: 2022
Utilities & green energy
- Electric: Circuit Breakers
- Sewer: Public Sewer
- Water: Lake Michigan, Public
Community & neighborhood
Community
- Community features: Curbs, Sidewalks, Street Lights, Street Paved
Location
- Region: Wheaton
Other
Other facts
- Listing terms: Cash
- Ownership: Fee Simple
Price history
| Date | Event | Price |
|---|---|---|
| 5/16/2025 | Sold | $573,000+17%$423/sqft |
Source: | ||
| 5/5/2025 | Contingent | $489,900$362/sqft |
Source: | ||
| 5/1/2025 | Listed for sale | $489,900+39%$362/sqft |
Source: | ||
| 8/29/2022 | Sold | $352,500-4.7%$260/sqft |
Source: | ||
| 7/21/2022 | Contingent | $369,900$273/sqft |
Source: | ||
Public tax history
| Year | Property taxes | Tax assessment |
|---|---|---|
| 2024 | $7,807 +4.2% | $129,129 +8.6% |
| 2023 | $7,492 +1.2% | $118,860 +11.2% |
| 2022 | $7,403 +6.3% | $106,890 +2.4% |
Find assessor info on the county website
Neighborhood: 60187
Nearby schools
GreatSchools rating
- 5/10Hawthorne Elementary SchoolGrades: K-5Distance: 0.3 mi
- 9/10Franklin Middle SchoolGrades: 6-8Distance: 0.6 mi
- 9/10Wheaton North High SchoolGrades: 9-12Distance: 1.2 mi
Schools provided by the listing agent
- Elementary: Hawthorne Elementary School
- Middle: Franklin Middle School
- High: Wheaton North High School
- District: 200
Source: MRED as distributed by MLS GRID. This data may not be complete. We recommend contacting the local school district to confirm school assignments for this home.

Get pre-qualified for a loan
At Zillow Home Loans, we can pre-qualify you in as little as 5 minutes with no impact to your credit score.An equal housing lender. NMLS #10287.
Sell for more on Zillow
Get a free Zillow Showcase℠ listing and you could sell for .
$590,400
2% more+ $11,808
With Zillow Showcase(estimated)
$602,208

