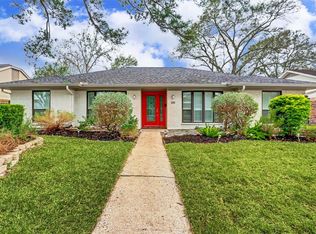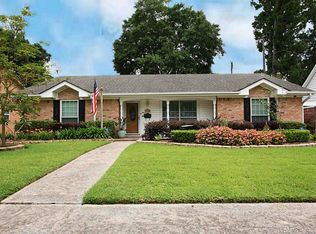Beautiful & meticulously maintained home in sought after SPP w/many upgrades. French doors lead to formal living/dining room;sep private study. Kitchen has recent Staron counters, fixtures, Italian tile & bead board walls; spacious BR's & closets; hall bath has tile flooring, new fixtures. Updates incl.: breaker box, windows, PVC plumbing thruout, Generac generator for entire house, insulation, automatic driveway gate, French drains. Spacious backyard w/covered back porch.No flooding. Must see!
This property is off market, which means it's not currently listed for sale or rent on Zillow. This may be different from what's available on other websites or public sources.

