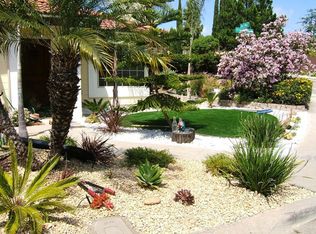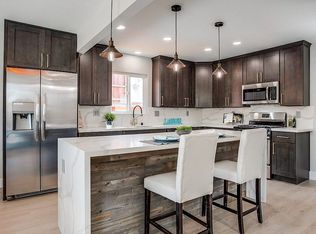Sold for $1,050,000 on 08/29/25
$1,050,000
11231 Del Rio Rd, Spring Valley, CA 91978
4beds
2,508sqft
Single Family Residence
Built in 1977
0.46 Acres Lot
$1,047,900 Zestimate®
$419/sqft
$5,458 Estimated rent
Home value
$1,047,900
$964,000 - $1.14M
$5,458/mo
Zestimate® history
Loading...
Owner options
Explore your selling options
What's special
Rare opportunity for comfortable multi generational living or home and rental income in one level 4 bedroom 3 bath home with 2 kitchens plus detached ADU on nearly half acre lot. 2 bedrooms feature ensuite baths. Kitchens and baths are updated. Main kitchen remodeled 3 years ago with new cabinetry, granite counters, stainless appliances. Dual pane windows. Laminate floors. Sits on a bluff to capture cool breezes plus 2 wall AC units for warm days. New Bryant heater 2023. View of Sweetwater Reservoir. See Supplement. Primary bedroom has a 2 mirrored closet doors that open to an additional walk-in closet storage room. Family Room dimension is the guest/rental unit great room measurement. Detached game room potential ADU is an open concept studio unit measuring 23x20 with a kitchen along one wall, a bath with shower over a tub, walk-in closet, and pool table that stays. Attached to the ADU is a 13x10 storage unit with roll up exterior garage door entry plus accessible from the ADU. ADU currently not rented but is used as a game room. For investor buyers a total of 4 rental units is possible. Ample off street parking behind remote controlled driveway gate with room to park an RV or boat. Oversize 2 car garage with storage shelves. 4 surveillance cameras with online viewing. Low maintence yard is fully fenced. Very private location in a quiet neighborhood. Gas Fireplace.
Zillow last checked: 8 hours ago
Listing updated: August 29, 2025 at 08:41pm
Listed by:
Sharon Miller DRE #00631118 619-990-1645,
RE/MAX Connections
Bought with:
Amber L Welch, DRE #02052998
eXp Realty of California, Inc.
Malena Boetel, DRE #02116790
eXp Realty of California, Inc.
Source: SDMLS,MLS#: 250026395 Originating MLS: San Diego Association of REALTOR
Originating MLS: San Diego Association of REALTOR
Facts & features
Interior
Bedrooms & bathrooms
- Bedrooms: 4
- Bathrooms: 3
- Full bathrooms: 3
Heating
- Forced Air Unit
Cooling
- Wall/Window
Appliances
- Included: Garage Door Opener, Gas Water Heater
- Laundry: Gas & Electric Dryer HU
Features
- Number of fireplaces: 1
- Fireplace features: FP in Living Room
Interior area
- Total structure area: 2,508
- Total interior livable area: 2,508 sqft
Property
Parking
- Total spaces: 7
- Parking features: Attached, Garage Door Opener
- Garage spaces: 2
Features
- Levels: 1 Story
- Patio & porch: Slab
- Pool features: N/K
- Fencing: Full,Gate
- Has view: Yes
- View description: Mountains/Hills
Lot
- Size: 0.46 Acres
Details
- Additional structures: Other/Remarks
- Parcel number: 5060802000
Construction
Type & style
- Home type: SingleFamily
- Property subtype: Single Family Residence
Materials
- Stucco
- Roof: Composition
Condition
- Year built: 1977
Utilities & green energy
- Sewer: Sewer Connected
- Water: Meter on Property
Community & neighborhood
Location
- Region: Spring Valley
- Subdivision: RANCHO SAN DIEGO
Other
Other facts
- Listing terms: Cash,Conventional,FHA,VA
Price history
| Date | Event | Price |
|---|---|---|
| 8/29/2025 | Sold | $1,050,000-4.5%$419/sqft |
Source: | ||
| 7/26/2025 | Pending sale | $1,100,000$439/sqft |
Source: | ||
| 6/30/2025 | Price change | $1,100,000-12%$439/sqft |
Source: | ||
| 5/2/2025 | Price change | $1,250,000-13.8%$498/sqft |
Source: | ||
| 4/7/2025 | Listed for sale | $1,450,000+181.6%$578/sqft |
Source: Owner Report a problem | ||
Public tax history
| Year | Property taxes | Tax assessment |
|---|---|---|
| 2025 | $5,475 +1.2% | $406,822 +2% |
| 2024 | $5,412 +3% | $398,846 +2% |
| 2023 | $5,254 +2% | $391,027 +2% |
Find assessor info on the county website
Neighborhood: 91978
Nearby schools
GreatSchools rating
- 8/10Avocado Elementary SchoolGrades: K-5Distance: 1 mi
- 6/10Hillsdale Middle SchoolGrades: 6-8Distance: 1.9 mi
- 6/10Monte Vista High SchoolGrades: 9-12Distance: 0.7 mi
Get a cash offer in 3 minutes
Find out how much your home could sell for in as little as 3 minutes with a no-obligation cash offer.
Estimated market value
$1,047,900
Get a cash offer in 3 minutes
Find out how much your home could sell for in as little as 3 minutes with a no-obligation cash offer.
Estimated market value
$1,047,900

