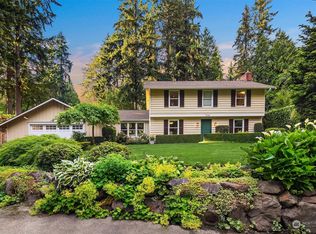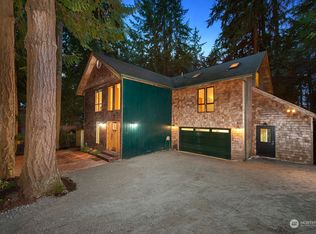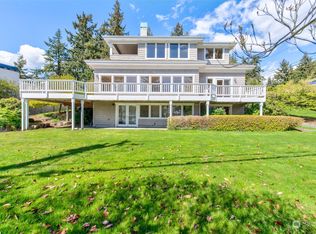Sold
Listed by:
Catherine Ferrera,
COMPASS,
McKenna Ferrera,
COMPASS
Bought with: RSVP Brokers ERA
$2,600,000
11233 Champagne Point Road NE, Kirkland, WA 98034
4beds
3,780sqft
Single Family Residence
Built in 2008
10,876.93 Square Feet Lot
$2,542,900 Zestimate®
$688/sqft
$5,513 Estimated rent
Home value
$2,542,900
$2.34M - $2.77M
$5,513/mo
Zestimate® history
Loading...
Owner options
Explore your selling options
What's special
Stunning contemporary custom home in Kirkland, boasting views of Lake Washington. This modern residence features a reverse floor plan designed to maximize the views and includes two primary suites. The chef's kitchen is outfitted with high-end appliances, a spacious walk-in pantry, and a convenient dumbwaiter. Set on a generous 10,875 sq ft lot, the home also offers a bonus room and extra flex space. The home offers numerous entertainment options, including two decks—one of which is a rooftop deck—and a charming, fully-fenced garden space that ensures privacy. Enjoy access to excellent Lake Washington schools, the tech corridor, and all the amenities Kirkland has to offer.
Zillow last checked: 8 hours ago
Listing updated: January 23, 2025 at 04:04am
Listed by:
Catherine Ferrera,
COMPASS,
McKenna Ferrera,
COMPASS
Bought with:
Galina Manashirova, 86705
RSVP Brokers ERA
Source: NWMLS,MLS#: 2288482
Facts & features
Interior
Bedrooms & bathrooms
- Bedrooms: 4
- Bathrooms: 4
- Full bathrooms: 1
- 3/4 bathrooms: 2
- 1/2 bathrooms: 1
- Main level bathrooms: 2
- Main level bedrooms: 3
Primary bedroom
- Level: Main
Primary bedroom
- Level: Second
Bedroom
- Level: Main
Bedroom
- Level: Main
Bathroom three quarter
- Level: Second
Bathroom three quarter
- Level: Main
Bathroom full
- Level: Main
Other
- Level: Second
Bonus room
- Description: Bonus room with wetbar
- Level: Third
Dining room
- Level: Second
Entry hall
- Level: Main
Family room
- Level: Main
Kitchen with eating space
- Level: Second
Living room
- Level: Second
Utility room
- Level: Main
Heating
- Fireplace(s), Forced Air
Cooling
- Central Air
Appliances
- Included: Dishwasher(s), Double Oven, Dryer(s), Disposal, Microwave(s), Refrigerator(s), Stove(s)/Range(s), Washer(s), Garbage Disposal
Features
- Bath Off Primary, Dining Room, Walk-In Pantry
- Flooring: Ceramic Tile, Concrete, Hardwood, Carpet
- Windows: Double Pane/Storm Window
- Basement: None
- Number of fireplaces: 1
- Fireplace features: Gas, Upper Level: 1, Fireplace
Interior area
- Total structure area: 3,780
- Total interior livable area: 3,780 sqft
Property
Parking
- Total spaces: 2
- Parking features: Attached Garage
- Attached garage spaces: 2
Features
- Levels: Multi/Split
- Entry location: Main
- Patio & porch: Second Primary Bedroom, Bath Off Primary, Ceramic Tile, Concrete, Double Pane/Storm Window, Dining Room, Fireplace, Hardwood, Walk-In Closet(s), Walk-In Pantry, Wall to Wall Carpet, Wet Bar
- Has view: Yes
- View description: City, Lake, Partial, Territorial
- Has water view: Yes
- Water view: Lake
Lot
- Size: 10,876 sqft
- Features: Paved, Cable TV, Deck, Fenced-Fully, Patio, Rooftop Deck
- Topography: Level
- Residential vegetation: Garden Space
Details
- Parcel number: 3761100320
- Special conditions: Standard
Construction
Type & style
- Home type: SingleFamily
- Architectural style: Northwest Contemporary
- Property subtype: Single Family Residence
Materials
- Cement Planked, Stone, Wood Siding
- Foundation: Poured Concrete
- Roof: Flat
Condition
- Very Good
- Year built: 2008
Utilities & green energy
- Electric: Company: PSE
- Sewer: Sewer Connected, Company: Northshore Utility
- Water: Public, Company: Northshore Utility
- Utilities for property: Comcast
Community & neighborhood
Location
- Region: Kirkland
- Subdivision: Holmes Point
Other
Other facts
- Listing terms: Cash Out,Conventional
- Cumulative days on market: 169 days
Price history
| Date | Event | Price |
|---|---|---|
| 12/23/2024 | Sold | $2,600,000-3.7%$688/sqft |
Source: | ||
| 10/30/2024 | Pending sale | $2,699,999$714/sqft |
Source: | ||
| 9/13/2024 | Listed for sale | $2,699,999+605%$714/sqft |
Source: | ||
| 5/19/1999 | Sold | $383,000+86.8%$101/sqft |
Source: Public Record Report a problem | ||
| 1/31/1997 | Sold | $205,000$54/sqft |
Source: Public Record Report a problem | ||
Public tax history
| Year | Property taxes | Tax assessment |
|---|---|---|
| 2024 | $15,156 +13.3% | $1,871,000 +19.6% |
| 2023 | $13,383 -9.2% | $1,564,000 -20.1% |
| 2022 | $14,744 +16.3% | $1,957,000 +37.1% |
Find assessor info on the county website
Neighborhood: Finn Hill
Nearby schools
GreatSchools rating
- 7/10Carl Sandburg Elementary SchoolGrades: PK-5Distance: 1.1 mi
- 6/10Finn Hill Junior High SchoolGrades: 6-8Distance: 1.2 mi
- 9/10Juanita High SchoolGrades: 9-12Distance: 2.1 mi
Schools provided by the listing agent
- Elementary: Carl Sandburg Elementary
- Middle: Finn Hill Middle
- High: Juanita High
Source: NWMLS. This data may not be complete. We recommend contacting the local school district to confirm school assignments for this home.
Sell for more on Zillow
Get a free Zillow Showcase℠ listing and you could sell for .
$2,542,900
2% more+ $50,858
With Zillow Showcase(estimated)
$2,593,758

