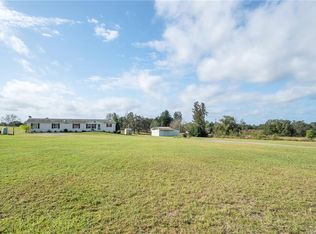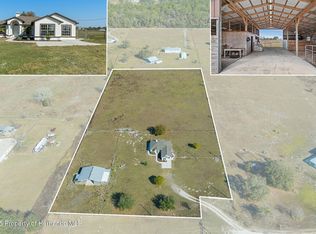ACCEPTING BACK UP OFFERS! This Magnificent Home is Situated on 6 Acres. Well Maintained 3 Bedroom, 2 Bathroom, 2 Car Garage Home. Open/Split Floor Plan with Vaulted Ceilings Opening to Large Screened Lanai with Hot tub & Large Salt Pool Overlooking 3 Stall Barn with Large Rear Pasture. Home Could Not be More Perfect for Your Quiet Retreat while Still Serving ALL of Your Entertaining Needs. Also Home Includes 40 x 30 - 2 Story - Steel Building with Hydraulic Car Lift. Call to Schedule Your Private Showing Today
This property is off market, which means it's not currently listed for sale or rent on Zillow. This may be different from what's available on other websites or public sources.

