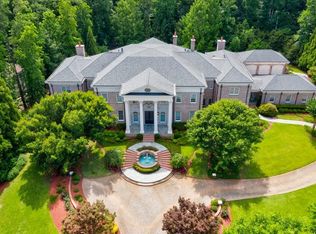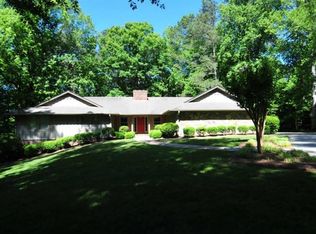Entertainment inspired estate designed by renowned Architect Bill Harrison Designs. This sophisticated & luxurious retreat reflects that magical merging of inspiration and architecture. The estate is a masterpiece of design & craftsmanship featuring opulent flooring, intricately hand-painted ceilings, hand-carved fireplace, 1300-gallon aquarium, exquisite chandeliers, elevator that goes to all floors & 6-car garage for car enthusiasts. The sprawling entertaining spaces flow to loggias with a magnificent view of the pool and fountain. Sitting on 2.13 acres of premier landscaped acreage, this gated estate is the crème de la crème of Suburban Atlanta on the most prestigious road in Roswell, GA.
This property is off market, which means it's not currently listed for sale or rent on Zillow. This may be different from what's available on other websites or public sources.

