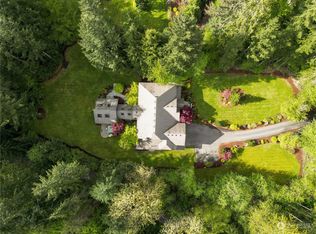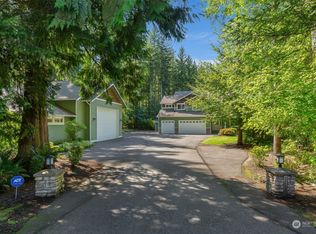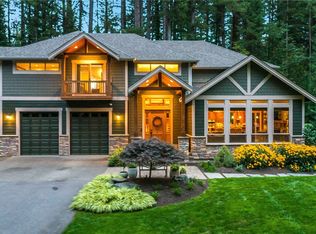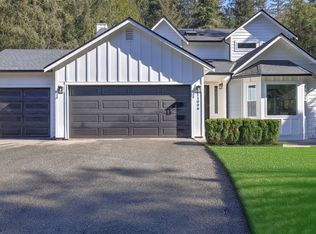Sold
Listed by:
Julie Akers Bannerman,
Coldwell Banker Bain,
Betina Finley,
Coldwell Banker Bain
Bought with: Windermere Real Estate/Summit
$2,150,000
11235 Upper Preston Road SE, Issaquah, WA 98027
4beds
3,590sqft
Single Family Residence
Built in 2008
0.99 Acres Lot
$-- Zestimate®
$599/sqft
$5,336 Estimated rent
Home value
Not available
Estimated sales range
Not available
$5,336/mo
Zestimate® history
Loading...
Owner options
Explore your selling options
What's special
Discover your 3590 sq ft custom DREAM home in Issaquah, E facing luxury estate on .99 level landscaped yard, just S of I-90 on the Upper Preston Rd, w short 3 min drive to I-90, 7 mins to Dwntwn Issq and 25 to Seattle. Award winning Issq schools. Features hardwood floors, New carpet, gourmet kitchen w/Wolf 6 burner range, 9' Carrara marble slab counter, 3 gas fireplaces, Outdoor living w/stone fireplace, speakers, commercial built-in heaters. 3 Samsung TV's stay. Heat pump, Generac Generator, Water softener System, Honeywell home purification system, Full home humidifier, New Roof, New Paint, New Radiant Barrier insulation, Outdoor lighting, Built-in Sonos Sound System. Salmon bearing streams, farmland, horse stables nearby.
Zillow last checked: 8 hours ago
Listing updated: June 22, 2025 at 04:02am
Listed by:
Julie Akers Bannerman,
Coldwell Banker Bain,
Betina Finley,
Coldwell Banker Bain
Bought with:
William T. Huffman, 24015812
Windermere Real Estate/Summit
Source: NWMLS,MLS#: 2353347
Facts & features
Interior
Bedrooms & bathrooms
- Bedrooms: 4
- Bathrooms: 4
- Full bathrooms: 3
- 1/2 bathrooms: 1
- Main level bathrooms: 1
Other
- Level: Main
Den office
- Level: Main
Dining room
- Level: Main
Entry hall
- Level: Main
Family room
- Level: Main
Kitchen with eating space
- Level: Main
Living room
- Level: Main
Utility room
- Level: Main
Heating
- Fireplace, Forced Air, Heat Pump, Electric, Propane, Wood
Cooling
- Forced Air, Heat Pump
Appliances
- Included: Dishwasher(s), Disposal, Double Oven, Dryer(s), Microwave(s), Refrigerator(s), Stove(s)/Range(s), Washer(s), Garbage Disposal, Water Heater: Propane, Water Heater Location: Garage
Features
- Bath Off Primary, Ceiling Fan(s), Dining Room, Walk-In Pantry
- Flooring: Ceramic Tile, Hardwood, Carpet
- Windows: Double Pane/Storm Window, Skylight(s)
- Basement: None
- Number of fireplaces: 4
- Fireplace features: See Remarks, Wood Burning, Main Level: 3, Upper Level: 1, Fireplace
Interior area
- Total structure area: 3,590
- Total interior livable area: 3,590 sqft
Property
Parking
- Total spaces: 3
- Parking features: Driveway, Attached Garage
- Attached garage spaces: 3
Features
- Levels: Two
- Stories: 2
- Entry location: Main
- Patio & porch: Bath Off Primary, Ceiling Fan(s), Ceramic Tile, Double Pane/Storm Window, Dining Room, Fireplace, Fireplace (Primary Bedroom), Jetted Tub, Security System, Skylight(s), Walk-In Pantry, Water Heater
- Spa features: Bath
- Has view: Yes
- View description: Mountain(s)
Lot
- Size: 0.99 Acres
- Features: Open Lot, Paved, Cabana/Gazebo, Cable TV, Deck, High Speed Internet, Irrigation, Outbuildings, Patio, Propane, Sprinkler System
- Topography: Level
- Residential vegetation: Brush
Details
- Parcel number: 1023079154
- Zoning description: Jurisdiction: County
- Special conditions: Standard
- Other equipment: Leased Equipment: Propane Tank
Construction
Type & style
- Home type: SingleFamily
- Architectural style: Craftsman
- Property subtype: Single Family Residence
Materials
- Stucco, Wood Siding, Wood Products
- Foundation: Poured Concrete
- Roof: Composition
Condition
- Very Good
- Year built: 2008
Details
- Builder name: Ruttan
Utilities & green energy
- Electric: Company: PSE
- Sewer: Septic Tank, Company: Septic
- Water: Shared Well, Company: Shared Well
- Utilities for property: Xfinity, Xfinity
Community & neighborhood
Security
- Security features: Security System
Location
- Region: Issaquah
- Subdivision: Upper Preston
Other
Other facts
- Listing terms: Cash Out,Conventional
- Cumulative days on market: 28 days
Price history
| Date | Event | Price |
|---|---|---|
| 5/22/2025 | Sold | $2,150,000-2.1%$599/sqft |
Source: | ||
| 4/30/2025 | Pending sale | $2,195,000$611/sqft |
Source: | ||
| 4/23/2025 | Price change | $2,195,000-2.4%$611/sqft |
Source: | ||
| 4/3/2025 | Listed for sale | $2,250,000+151.4%$627/sqft |
Source: | ||
| 3/4/2015 | Listing removed | $895,000$249/sqft |
Source: Realogics Sotheby's International Realty #600610 Report a problem | ||
Public tax history
| Year | Property taxes | Tax assessment |
|---|---|---|
| 2024 | $16,109 +5.1% | $1,562,000 +10.1% |
| 2023 | $15,327 -6% | $1,419,000 -17.9% |
| 2022 | $16,314 +9.3% | $1,729,000 +33.6% |
Find assessor info on the county website
Neighborhood: 98027
Nearby schools
GreatSchools rating
- 8/10Clark Elementary SchoolGrades: K-5Distance: 6.5 mi
- 8/10Issaquah Middle SchoolGrades: 6-8Distance: 6.1 mi
- 10/10Issaquah High SchoolGrades: 9-12Distance: 6.1 mi
Schools provided by the listing agent
- Elementary: Clark Elem
- Middle: Issaquah Mid
- High: Issaquah High
Source: NWMLS. This data may not be complete. We recommend contacting the local school district to confirm school assignments for this home.



