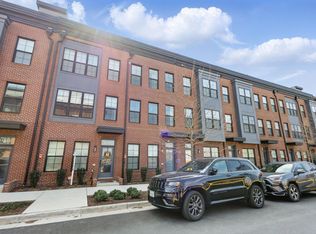Sold for $950,000
$950,000
11237 Beaker St, Reston, VA 20190
4beds
2,000sqft
Townhouse
Built in 2022
2,240 Square Feet Lot
$981,700 Zestimate®
$475/sqft
$4,720 Estimated rent
Home value
$981,700
$933,000 - $1.03M
$4,720/mo
Zestimate® history
Loading...
Owner options
Explore your selling options
What's special
Modern Living Meets Prime Convenience – An assumable FHA loan at 3.5% makes this 3-year young property a smart investment AND a beautiful home! Experience the perfect blend of style, function, and location in this beautiful 3-bedroom + office/den/gym townhome, thoughtfully designed for low-maintenance living and seamless access to everything you need. Just a 9 minute walk from the metro (right behind the Google building!), retail such as Fresh Market, Founding Farmers, Starbucks and OrangeTheory, this is where convenience meets contemporary comfort. Step inside to find blonde wood flooring flowing throughout an open-concept layout, anchored by a spacious living room, featuring a striking fireplace with designer surround and sleek iron railings. The gourmet kitchen boasts crisp white quartz countertops and opens to a dining area perfect for entertaining. Triple sliding glass doors extend your living space outdoors on the third floor to a private patio and rooftop deck with natural gas line—ideal for morning coffee, evening grilling or sunset views. Retreat to the luxurious primary suite, enhanced with a bump-out for extra space and natural light. The spa-inspired en-suite bath includes a frameless glass shower, elegant finishes, and ample storage. Every detail has been considered (over $55,000 of builder upgrades!) —from the flexible upstairs bonus room, to the spacious pantry for storage in the kitchen, to the convenient powder room on the main level. With minimal exterior upkeep and premium urban accessibility, this home offers a lock-and-leave lifestyle without compromise!
Zillow last checked: 8 hours ago
Listing updated: January 20, 2026 at 10:02am
Listed by:
Kate Bertles Hennigan 202-321-3427,
Corcoran McEnearney
Bought with:
Vinny DiGilio, 0225258367
Long & Foster Real Estate, Inc.
Source: Bright MLS,MLS#: VAFX2250694
Facts & features
Interior
Bedrooms & bathrooms
- Bedrooms: 4
- Bathrooms: 4
- Full bathrooms: 3
- 1/2 bathrooms: 1
- Main level bathrooms: 4
- Main level bedrooms: 4
Basement
- Area: 0
Heating
- Central, Natural Gas
Cooling
- Central Air, Electric
Appliances
- Included: Gas Water Heater
Features
- Has basement: No
- Number of fireplaces: 1
Interior area
- Total structure area: 2,000
- Total interior livable area: 2,000 sqft
- Finished area above ground: 2,000
- Finished area below ground: 0
Property
Parking
- Total spaces: 1
- Parking features: Garage Door Opener, Garage Faces Rear, Covered, Attached
- Attached garage spaces: 1
Accessibility
- Accessibility features: None
Features
- Levels: Four
- Stories: 4
- Pool features: None
Lot
- Size: 2,240 sqft
Details
- Additional structures: Above Grade, Below Grade
- Parcel number: 0174 39010063
- Zoning: SEE MAP
- Special conditions: Standard
Construction
Type & style
- Home type: Townhouse
- Architectural style: Traditional
- Property subtype: Townhouse
Materials
- Combination
- Foundation: Concrete Perimeter
Condition
- New construction: No
- Year built: 2022
Utilities & green energy
- Sewer: Public Sewer
- Water: Public
Community & neighborhood
Location
- Region: Reston
- Subdivision: Reston Station
HOA & financial
HOA
- Has HOA: Yes
- HOA fee: $191 monthly
- Services included: Common Area Maintenance, Management, Reserve Funds, Sewer, Snow Removal, Trash
Other
Other facts
- Listing agreement: Exclusive Right To Sell
- Ownership: Fee Simple
Price history
| Date | Event | Price |
|---|---|---|
| 11/24/2025 | Sold | $950,000-5%$475/sqft |
Source: | ||
| 9/17/2025 | Listing removed | $4,800$2/sqft |
Source: Bright MLS #VAFX2259974 Report a problem | ||
| 9/17/2025 | Contingent | $999,999$500/sqft |
Source: | ||
| 8/5/2025 | Listed for rent | $4,800$2/sqft |
Source: Bright MLS #VAFX2259974 Report a problem | ||
| 5/30/2025 | Price change | $999,999-4.8%$500/sqft |
Source: | ||
Public tax history
| Year | Property taxes | Tax assessment |
|---|---|---|
| 2025 | $11,089 +3.9% | $921,810 +4.1% |
| 2024 | $10,677 +5% | $885,660 +2.4% |
| 2023 | $10,164 +23.3% | $864,680 +6.4% |
Find assessor info on the county website
Neighborhood: 20190
Nearby schools
GreatSchools rating
- 6/10Sunrise Valley Elementary SchoolGrades: PK-6Distance: 0.9 mi
- 6/10Hughes Middle SchoolGrades: 7-8Distance: 0.9 mi
- 6/10South Lakes High SchoolGrades: 9-12Distance: 1 mi
Schools provided by the listing agent
- District: Fairfax County Public Schools
Source: Bright MLS. This data may not be complete. We recommend contacting the local school district to confirm school assignments for this home.
Get a cash offer in 3 minutes
Find out how much your home could sell for in as little as 3 minutes with a no-obligation cash offer.
Estimated market value$981,700
Get a cash offer in 3 minutes
Find out how much your home could sell for in as little as 3 minutes with a no-obligation cash offer.
Estimated market value
$981,700
