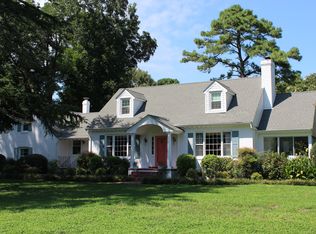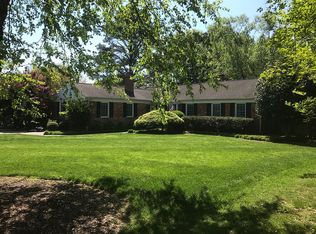Classic brick ranch updated with modern floor plan and loads of southern charm! Enter the home through a foyer that opens to a serene living room. Living room leads to dining room which opens kitchen and den room. Through French doors in the den room enter another living with cathedral ceilings and loads of natural light - a perfect game room, music room, play room or art studio. Master bedroom includes renovated master bath spa, two walk in closets, built in shelves, and a separate room attached to master bedroom that could be used as another office, a dressing room, a sitting area, or craft room. The main house has 4 bedrooms and 3 1/2 bathrooms. The detached studio could be converted an in-law suite or back to a garage with a little work. It includes a full bathroom. Yard is large enough that it could probably support a pool.
This property is off market, which means it's not currently listed for sale or rent on Zillow. This may be different from what's available on other websites or public sources.


