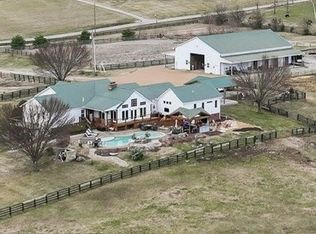Closed
$1,355,000
1124 Allisona Rd, Eagleville, TN 37060
5beds
3,555sqft
Single Family Residence, Residential
Built in 2023
6.01 Acres Lot
$-- Zestimate®
$381/sqft
$1,891 Estimated rent
Home value
Not available
Estimated sales range
Not available
$1,891/mo
Zestimate® history
Loading...
Owner options
Explore your selling options
What's special
Experience refined country living in this exquisite 2023-built estate, gracefully situated on 6 rolling acres in the hills of Eagleville. A winding drive leads to a charming front porch that sets the tone for the beauty within. The sun-drenched open floor plan is anchored by a stunning gourmet kitchen, complete with high-end appliances, a spacious island, and a beautifully appointed butler’s pantry. Thoughtful details abound, including a dedicated home office, a utility room with a custom drop zone, and a secondary living area with elegant built-in bookshelves—ideal for a cozy reading nook or media space. The luxurious primary suite offers a spa-like escape with a soaking tub, Italian-tiled shower, and generous walk-in closet. Upstairs, four spacious bedrooms, two full baths, and a versatile bonus room provide ample space for family and guests. Each bedroom captures sweeping views of the surrounding landscape, with two featuring custom-designed California Closets. A full bath just off the back porch adds convenience for outdoor entertaining, while the third garage bay currently serves as a home gym. Every inch of this thoughtfully crafted home has been designed to balance comfort, sophistication, and the tranquility of countryside living. Newly paved shared driveway!
Zillow last checked: 8 hours ago
Listing updated: September 06, 2025 at 05:12pm
Listing Provided by:
Ashley Cline 712-389-7924,
Bradford Real Estate,
Lindsay Sanford 615-828-7684,
Bradford Real Estate
Bought with:
Alison K. Weiss, 341715
Compass
Source: RealTracs MLS as distributed by MLS GRID,MLS#: 2806944
Facts & features
Interior
Bedrooms & bathrooms
- Bedrooms: 5
- Bathrooms: 5
- Full bathrooms: 4
- 1/2 bathrooms: 1
- Main level bedrooms: 1
Heating
- Central
Cooling
- Central Air
Appliances
- Included: Built-In Electric Oven, Built-In Gas Oven, Built-In Gas Range, Dishwasher, Disposal, Dryer, Ice Maker, Microwave, Refrigerator, Stainless Steel Appliance(s), Washer
- Laundry: Electric Dryer Hookup, Washer Hookup
Features
- Bookcases, Built-in Features, High Ceilings, Open Floorplan, Pantry, Walk-In Closet(s), High Speed Internet
- Flooring: Concrete, Wood, Tile
- Basement: None
Interior area
- Total structure area: 3,555
- Total interior livable area: 3,555 sqft
- Finished area above ground: 3,555
Property
Parking
- Total spaces: 7
- Parking features: Garage Door Opener, Garage Faces Side, Concrete
- Garage spaces: 3
- Uncovered spaces: 4
Features
- Levels: One
- Stories: 2
- Patio & porch: Patio, Covered, Porch
- Fencing: Partial
- Has view: Yes
- View description: Valley, Water
- Has water view: Yes
- Water view: Water
Lot
- Size: 6.01 Acres
- Features: Cleared, Views, Wooded
- Topography: Cleared,Views,Wooded
Details
- Additional structures: Storage
- Parcel number: 143 01204 R0116119
- Special conditions: Standard
Construction
Type & style
- Home type: SingleFamily
- Architectural style: Contemporary
- Property subtype: Single Family Residence, Residential
Materials
- Brick
- Roof: Asphalt
Condition
- New construction: No
- Year built: 2023
Utilities & green energy
- Sewer: Private Sewer
- Water: Public
- Utilities for property: Water Available
Green energy
- Energy efficient items: Water Heater
Community & neighborhood
Security
- Security features: Smoke Detector(s)
Location
- Region: Eagleville
- Subdivision: Harry L Reed Division
Price history
| Date | Event | Price |
|---|---|---|
| 9/4/2025 | Sold | $1,355,000-9.6%$381/sqft |
Source: | ||
| 8/13/2025 | Pending sale | $1,499,000$422/sqft |
Source: | ||
| 8/4/2025 | Listed for sale | $1,499,000+3.4%$422/sqft |
Source: | ||
| 7/17/2025 | Listing removed | $1,450,000$408/sqft |
Source: | ||
| 5/21/2025 | Price change | $1,450,000-4.6%$408/sqft |
Source: | ||
Public tax history
| Year | Property taxes | Tax assessment |
|---|---|---|
| 2018 | $786 | $37,425 |
Find assessor info on the county website
Neighborhood: 37060
Nearby schools
GreatSchools rating
- 8/10Eagleville SchoolGrades: PK-12Distance: 1.5 mi
Schools provided by the listing agent
- Elementary: Eagleville School
- Middle: Eagleville School
- High: Eagleville School
Source: RealTracs MLS as distributed by MLS GRID. This data may not be complete. We recommend contacting the local school district to confirm school assignments for this home.
Get pre-qualified for a loan
At Zillow Home Loans, we can pre-qualify you in as little as 5 minutes with no impact to your credit score.An equal housing lender. NMLS #10287.
