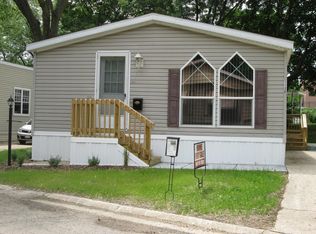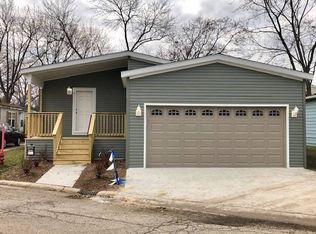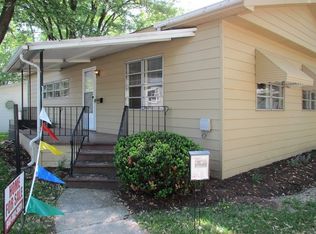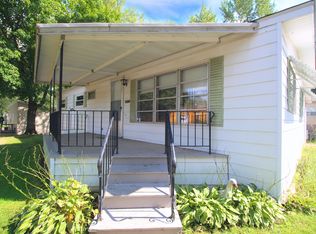Closed
$28,000
1124 Bayside Rd, Elgin, IL 60123
2beds
--sqft
Manufactured Home, Single Family Residence
Built in 2012
2,275 Square Feet Lot
$81,400 Zestimate®
$--/sqft
$1,999 Estimated rent
Home value
$81,400
$66,000 - $100,000
$1,999/mo
Zestimate® history
Loading...
Owner options
Explore your selling options
What's special
Looking for a peaceful yet active lifestyle? Picture this: your mornings start with a short walk or golf cart ride to Willow Lake or Lake Lena, the stocked fishing lake and your evenings wind down by the Fox River, where you can sit on a bench and take in the view. This 55+ age-qualified community in Elgin offers so much more than just a home-it offers a way of life. Residents enjoy a large beach area with a footbridge leading to a gazebo in the middle of Willow Lake, a heated outdoor pool and bathhouse, shuffleboard courts, horseshoe pits, and a spacious clubhouse overlooking a green open area with plenty of spots to relax. There's even a convenient Pace Bus pickup location. The community is pet-friendly, making it easy to enjoy time outdoors with your dog or connect with neighbors out and about. Lawn care and snow removal are included, giving you more time to enjoy everything the community has to offer. This home features 2 bedrooms, 2 full baths, full-size laundry, a two-car deep driveway, and generous cabinet space. Updates include new flooring, a newer refrigerator, new bedroom carpeting, updated lighting, a newer back door, and gutters. All appliances stay for added convenience. With I-90, downtown Elgin, Grand Victoria Casino, shopping, dining, and medical services all nearby, you get the ease of access without giving up the quiet. Schedule your tour today.
Zillow last checked: 8 hours ago
Listing updated: July 09, 2025 at 01:43am
Listing courtesy of:
Victoria Suthers 847-494-0257,
Keller Williams Success Realty
Bought with:
Nyssa Fenske
Keller Williams Success Realty
Source: MRED as distributed by MLS GRID,MLS#: 12387473
Facts & features
Interior
Bedrooms & bathrooms
- Bedrooms: 2
- Bathrooms: 2
- Full bathrooms: 2
Primary bedroom
- Features: Flooring (Carpet), Window Treatments (Blinds), Bathroom (Full)
- Area: 120 Square Feet
- Dimensions: 12X10
Bedroom 2
- Features: Flooring (Carpet), Window Treatments (Blinds)
- Area: 99 Square Feet
- Dimensions: 11X09
Kitchen
- Features: Kitchen (Eating Area-Table Space), Flooring (Vinyl), Window Treatments (Blinds)
- Area: 117 Square Feet
- Dimensions: 13X09
Laundry
- Level: Main
- Area: 16 Square Feet
- Dimensions: 04X04
Living room
- Features: Flooring (Vinyl), Window Treatments (Blinds)
- Area: 169 Square Feet
- Dimensions: 13X13
Heating
- Natural Gas, Forced Air
Cooling
- Central Air
Appliances
- Included: Dishwasher, Refrigerator, Washer, Dryer, Range Hood
- Laundry: Gas Dryer Hookup, In Unit
Property
Parking
- Total spaces: 2
- Parking features: Off Street, Side Apron, On Site, Other
Accessibility
- Accessibility features: No Disability Access
Lot
- Size: 2,275 sqft
- Dimensions: 65X35
- Features: Common Grounds
Details
- Parcel number: 1111240000
- Special conditions: None
Construction
Type & style
- Home type: MobileManufactured
- Property subtype: Manufactured Home, Single Family Residence
Materials
- Vinyl Siding
- Roof: Asphalt
Condition
- New construction: No
- Year built: 2012
Details
- Builder model: CABANA
Utilities & green energy
- Sewer: Public Sewer
- Water: Public
Community & neighborhood
Community
- Community features: Clubhouse, Park, Pool, Lake, Water Rights, Curbs, Street Lights, Street Paved, Other
Location
- Region: Elgin
- Subdivision: Willow Lake Estates
Other
Other facts
- Body type: Single Wide
- Has irrigation water rights: Yes
- Listing terms: Cash
- Ownership: Leasehold
Price history
| Date | Event | Price |
|---|---|---|
| 7/8/2025 | Sold | $28,000 |
Source: | ||
| 7/7/2025 | Pending sale | $28,000 |
Source: | ||
| 6/27/2025 | Contingent | $28,000 |
Source: | ||
| 6/8/2025 | Price change | $28,000-6.7% |
Source: | ||
| 5/24/2025 | Listed for sale | $30,000 |
Source: | ||
Public tax history
Tax history is unavailable.
Neighborhood: 60123
Nearby schools
GreatSchools rating
- 6/10Century Oaks Elementary SchoolGrades: PK-6Distance: 1.3 mi
- 2/10Kimball Middle SchoolGrades: 7-8Distance: 1.9 mi
- 2/10Larkin High SchoolGrades: 9-12Distance: 2.6 mi
Schools provided by the listing agent
- Elementary: Century Oaks Elementary School
- Middle: Kimball Middle School
- High: Larkin High School
- District: 46
Source: MRED as distributed by MLS GRID. This data may not be complete. We recommend contacting the local school district to confirm school assignments for this home.
Get a cash offer in 3 minutes
Find out how much your home could sell for in as little as 3 minutes with a no-obligation cash offer.
Estimated market value$81,400
Get a cash offer in 3 minutes
Find out how much your home could sell for in as little as 3 minutes with a no-obligation cash offer.
Estimated market value
$81,400



