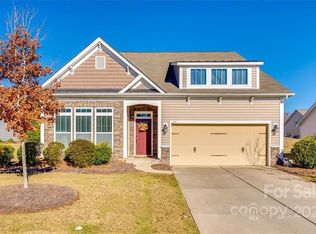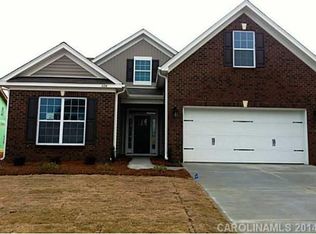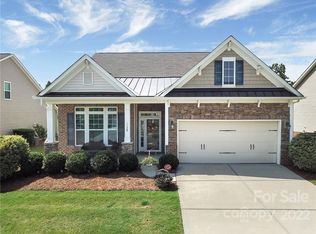Closed
$430,000
1124 Black Walnut Rd, Clover, SC 29710
4beds
2,185sqft
Single Family Residence
Built in 2014
0.22 Acres Lot
$441,000 Zestimate®
$197/sqft
$2,330 Estimated rent
Home value
$441,000
$419,000 - $463,000
$2,330/mo
Zestimate® history
Loading...
Owner options
Explore your selling options
What's special
Welcome to 1124 Black Walnut, a stunning 4-bedroom, 3-bathroom home in the Lake Wylie area. This beautifully designed home boasts a spacious and open floor plan that is perfect for families or those who love to entertain. As you enter the home, you are greeted by an inviting foyer that leads to a bright and airy living room. The living room features a cozy fireplace, perfect for chilly evenings, and large windows flood the space with natural light. The living room seamlessly flows into the dining area, creating the ideal gathering space. The gourmet kitchen is a chef's dream, with stainless steel appliances, granite countertops, and ample storage space. The kitchen also features a breakfast bar. The primary bedroom is on the main level, offering the ideal retreat after a long day. The primary bathroom boasts a luxurious soaking tub, a separate shower, and a double vanity. Outside, you will find a spacious backyard with a patio, perfect for grilling and entertaining.
Zillow last checked: 8 hours ago
Listing updated: July 31, 2023 at 09:31am
Listing Provided by:
Jay White jay@jaywhitegroup.com,
Keller Williams Ballantyne Area
Bought with:
Julie Ferraro
EXP Realty LLC Rock Hill
Source: Canopy MLS as distributed by MLS GRID,MLS#: 4025912
Facts & features
Interior
Bedrooms & bathrooms
- Bedrooms: 4
- Bathrooms: 3
- Full bathrooms: 3
- Main level bedrooms: 3
Primary bedroom
- Level: Main
Bedroom s
- Level: Upper
Bathroom full
- Level: Main
Bathroom full
- Level: Upper
Other
- Level: Upper
Breakfast
- Level: Main
Great room
- Level: Main
Kitchen
- Level: Main
Laundry
- Level: Main
Heating
- Heat Pump
Cooling
- Ceiling Fan(s), Heat Pump
Appliances
- Included: Dishwasher, Disposal, Gas Range, Gas Water Heater, Refrigerator
- Laundry: Main Level
Features
- Flooring: Carpet, Hardwood, Tile
- Has basement: No
- Fireplace features: Gas Log, Great Room
Interior area
- Total structure area: 2,185
- Total interior livable area: 2,185 sqft
- Finished area above ground: 2,185
- Finished area below ground: 0
Property
Parking
- Total spaces: 2
- Parking features: Attached Garage, Garage on Main Level
- Attached garage spaces: 2
Features
- Levels: 1 Story/F.R.O.G.
- Patio & porch: Rear Porch, Screened
- Exterior features: In-Ground Irrigation, Lawn Maintenance
- Pool features: Community
Lot
- Size: 0.22 Acres
- Features: Level
Details
- Parcel number: 4840101006
- Zoning: RC-I
- Special conditions: Standard
Construction
Type & style
- Home type: SingleFamily
- Property subtype: Single Family Residence
Materials
- Brick Partial, Vinyl
- Foundation: Slab
Condition
- New construction: No
- Year built: 2014
Utilities & green energy
- Sewer: Public Sewer
- Water: City
Community & neighborhood
Security
- Security features: Security System
Location
- Region: Clover
- Subdivision: Timberlake
HOA & financial
HOA
- Has HOA: Yes
- HOA fee: $170 quarterly
- Association name: Revelation Community Management
- Association phone: 704-583-8312
Other
Other facts
- Road surface type: Concrete
Price history
| Date | Event | Price |
|---|---|---|
| 7/31/2023 | Sold | $430,000-2.3%$197/sqft |
Source: | ||
| 5/30/2023 | Price change | $439,900-2.2%$201/sqft |
Source: | ||
| 5/5/2023 | Listed for sale | $449,900+57.9%$206/sqft |
Source: | ||
| 12/4/2020 | Sold | $285,000$130/sqft |
Source: | ||
| 10/22/2020 | Listed for sale | $285,000+29.5%$130/sqft |
Source: Wilkinson ERA Real Estate #3675060 Report a problem | ||
Public tax history
| Year | Property taxes | Tax assessment |
|---|---|---|
| 2025 | -- | $16,952 +3.5% |
| 2024 | $2,315 +40% | $16,382 +43.6% |
| 2023 | $1,653 +21.4% | $11,407 |
Find assessor info on the county website
Neighborhood: 29710
Nearby schools
GreatSchools rating
- 6/10Bethel Elementary SchoolGrades: PK-5Distance: 0.9 mi
- 5/10Oakridge Middle SchoolGrades: 6-8Distance: 2.5 mi
- 9/10Clover High SchoolGrades: 9-12Distance: 4.1 mi
Schools provided by the listing agent
- Elementary: Bethel
- High: Clover
Source: Canopy MLS as distributed by MLS GRID. This data may not be complete. We recommend contacting the local school district to confirm school assignments for this home.
Get a cash offer in 3 minutes
Find out how much your home could sell for in as little as 3 minutes with a no-obligation cash offer.
Estimated market value
$441,000
Get a cash offer in 3 minutes
Find out how much your home could sell for in as little as 3 minutes with a no-obligation cash offer.
Estimated market value
$441,000


