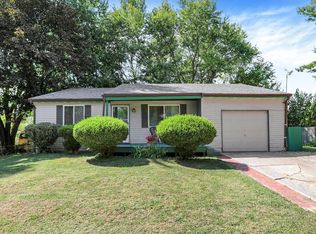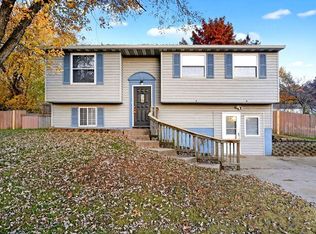Sold
$223,000
1124 Commission Rd, Greenwood, IN 46142
3beds
2,048sqft
Residential, Single Family Residence
Built in 1977
0.25 Acres Lot
$227,100 Zestimate®
$109/sqft
$1,950 Estimated rent
Home value
$227,100
$202,000 - $254,000
$1,950/mo
Zestimate® history
Loading...
Owner options
Explore your selling options
What's special
This lovely 3-bedroom, 2-bathroom home is the perfect blend of practicality and charm! Upstairs, you'll find all three bedrooms, offering a peaceful retreat from the hustle and bustle of daily life. A full bathroom on each level ensures convenience for both residents and guests. The star of this property is the recently built two-story deck. It's a versatile space that's great for entertaining friends, relaxing with a book, or savoring your morning coffee. The large, fenced-in backyard adds even more to enjoy, with plenty of room for gardening, outdoor activities, or giving pets a place to roam. The interior has been given a fresh touch, with new paint in the bedrooms creating a clean and welcoming vibe. The home's layout maximizes space and natural light, making it ideal for both quiet evenings and lively gatherings. The thoughtful design ensures you'll always feel at home here. Conveniently located near shops, dining, and other amenities, this home offers easy access to everything you need while still providing a peaceful retreat. Whether you're searching for your first home or something that suits your growing family, this property delivers comfort, style, and convenience in one appealing package.
Zillow last checked: 8 hours ago
Listing updated: March 04, 2025 at 07:29pm
Listing Provided by:
Alexandria Chestnut 317-410-6163,
Mark Dietel Realty, LLC
Bought with:
Lindsey Smalling
F.C. Tucker Company
Sydney Wolfe
F.C. Tucker Company
Source: MIBOR as distributed by MLS GRID,MLS#: 22013484
Facts & features
Interior
Bedrooms & bathrooms
- Bedrooms: 3
- Bathrooms: 2
- Full bathrooms: 2
- Main level bathrooms: 1
Primary bedroom
- Features: Laminate
- Level: Upper
- Area: 120 Square Feet
- Dimensions: 12x10
Bedroom 2
- Features: Laminate
- Level: Upper
- Area: 104 Square Feet
- Dimensions: 8x13
Bedroom 3
- Features: Laminate
- Level: Upper
- Area: 81 Square Feet
- Dimensions: 9x9
Dining room
- Features: Laminate
- Level: Upper
- Area: 100 Square Feet
- Dimensions: 10x10
Family room
- Features: Carpet
- Level: Basement
- Area: 322 Square Feet
- Dimensions: 14x23
Kitchen
- Features: Laminate
- Level: Upper
- Area: 80 Square Feet
- Dimensions: 8x10
Laundry
- Features: Other
- Level: Basement
- Area: 132 Square Feet
- Dimensions: 11x12
Living room
- Features: Laminate
- Level: Upper
- Area: 165 Square Feet
- Dimensions: 11x15
Heating
- Electric
Cooling
- Heat Pump
Appliances
- Included: Electric Cooktop, Dishwasher, Dryer, Electric Water Heater, Microwave, Electric Oven, Refrigerator, Washer, Water Heater
- Laundry: Connections All
Features
- Ceiling Fan(s)
- Windows: Windows Vinyl
- Basement: Daylight
- Number of fireplaces: 1
- Fireplace features: Electric
Interior area
- Total structure area: 2,048
- Total interior livable area: 2,048 sqft
- Finished area below ground: 760
Property
Parking
- Total spaces: 1
- Parking features: Attached, Garage Door Opener
- Attached garage spaces: 1
- Details: Garage Parking Other(Keyless Entry)
Features
- Levels: Multi/Split
- Patio & porch: Deck
- Fencing: Fenced,Fence Complete,Fence Full Rear
Lot
- Size: 0.25 Acres
- Features: Mature Trees, Trees-Small (Under 20 Ft)
Details
- Additional structures: Barn Storage, Storage
- Parcel number: 410325012070000040
- Horse amenities: None
Construction
Type & style
- Home type: SingleFamily
- Architectural style: Multi Level
- Property subtype: Residential, Single Family Residence
Materials
- Vinyl Siding
- Foundation: Block
Condition
- New construction: No
- Year built: 1977
Utilities & green energy
- Water: Municipal/City
- Utilities for property: Electricity Connected, Sewer Connected, Water Connected
Community & neighborhood
Location
- Region: Greenwood
- Subdivision: Rosengarten
Price history
| Date | Event | Price |
|---|---|---|
| 3/3/2025 | Sold | $223,000-0.9%$109/sqft |
Source: | ||
| 1/29/2025 | Pending sale | $225,000$110/sqft |
Source: | ||
| 1/13/2025 | Price change | $225,000-2.2%$110/sqft |
Source: | ||
| 12/16/2024 | Listed for sale | $230,000$112/sqft |
Source: | ||
| 12/5/2024 | Pending sale | $230,000$112/sqft |
Source: | ||
Public tax history
| Year | Property taxes | Tax assessment |
|---|---|---|
| 2024 | $3,073 +2.5% | $159,300 +3.7% |
| 2023 | $2,998 +17.5% | $153,600 +2.5% |
| 2022 | $2,552 +10.3% | $149,900 +17% |
Find assessor info on the county website
Neighborhood: 46142
Nearby schools
GreatSchools rating
- 6/10North Grove Elementary SchoolGrades: K-5Distance: 1.3 mi
- 7/10Center Grove Middle School NorthGrades: 6-8Distance: 3.1 mi
- 10/10Center Grove High SchoolGrades: 9-12Distance: 4.8 mi
Schools provided by the listing agent
- High: Center Grove High School
Source: MIBOR as distributed by MLS GRID. This data may not be complete. We recommend contacting the local school district to confirm school assignments for this home.
Get a cash offer in 3 minutes
Find out how much your home could sell for in as little as 3 minutes with a no-obligation cash offer.
Estimated market value
$227,100

