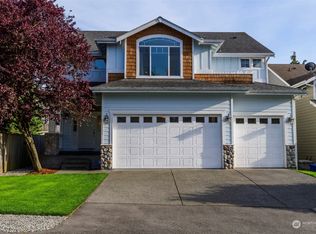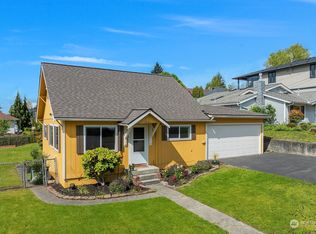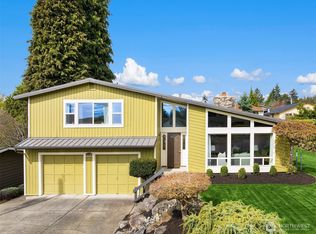Sold
Listed by:
Jessica Williams,
Real Broker LLC,
Cory Williams,
Real Broker LLC
Bought with: Globenex Realty
$2,190,000
1124 N 30th Street, Renton, WA 98056
3beds
4,090sqft
Single Family Residence
Built in 2018
5,401.44 Square Feet Lot
$2,169,800 Zestimate®
$535/sqft
$5,879 Estimated rent
Home value
$2,169,800
$2.00M - $2.37M
$5,879/mo
Zestimate® history
Loading...
Owner options
Explore your selling options
What's special
Discover the pinnacle of modern elegance in this exquisite Euro Luxe home in the heart of Lower Kennydale. With stunning rooftop views of Lake Washington and the Olympics, this 4090 sqft sanctuary is designed for sophistication. The gourmet chef’s kitchen, equipped with high-end integrated Miele appliances, seamlessly flows into expansive living spaces perfect for entertaining, with views at every angle. Reverse floorplan offers 2 beds, office, & living room on main level with stunning jack & jill bath. Spacious primary with spa-like ensuite, featuring radiant floor heating & double shower. Elevator option ready. 4 car garage & storage. Low maintenance turf, landscaped yard. Minutes from downtown Seattle & Bellevue. Your dream home awaits!
Zillow last checked: 8 hours ago
Listing updated: June 30, 2025 at 04:02am
Listed by:
Jessica Williams,
Real Broker LLC,
Cory Williams,
Real Broker LLC
Bought with:
Dan Zhou, 112373
Globenex Realty
Source: NWMLS,MLS#: 2329826
Facts & features
Interior
Bedrooms & bathrooms
- Bedrooms: 3
- Bathrooms: 5
- Full bathrooms: 2
- 3/4 bathrooms: 2
- 1/2 bathrooms: 1
- Main level bathrooms: 2
- Main level bedrooms: 2
Bedroom
- Level: Main
Bedroom
- Level: Main
Bathroom full
- Level: Main
Bathroom three quarter
- Level: Lower
Bathroom three quarter
- Level: Main
Den office
- Level: Main
Entry hall
- Level: Main
Family room
- Level: Main
Utility room
- Level: Main
Heating
- Fireplace, 90%+ High Efficiency, Forced Air, Electric, Natural Gas
Cooling
- 90%+ High Efficiency, Central Air
Appliances
- Included: Dishwasher(s), Disposal, Dryer(s), Microwave(s), Refrigerator(s), Stove(s)/Range(s), Washer(s), Garbage Disposal
Features
- Bath Off Primary, Ceiling Fan(s), Dining Room, Walk-In Pantry
- Flooring: Ceramic Tile, Engineered Hardwood, Carpet
- Doors: French Doors
- Windows: Double Pane/Storm Window, Skylight(s)
- Basement: Finished
- Number of fireplaces: 1
- Fireplace features: Gas, Upper Level: 1, Fireplace
Interior area
- Total structure area: 4,090
- Total interior livable area: 4,090 sqft
Property
Parking
- Total spaces: 4
- Parking features: Attached Garage
- Attached garage spaces: 4
Features
- Levels: Two
- Stories: 2
- Entry location: Main
- Patio & porch: Bath Off Primary, Ceiling Fan(s), Ceramic Tile, Double Pane/Storm Window, Dining Room, Fireplace, French Doors, Skylight(s), Walk-In Pantry
- Has view: Yes
- View description: City, Lake, Mountain(s)
- Has water view: Yes
- Water view: Lake
Lot
- Size: 5,401 sqft
- Features: Paved, Sidewalk, Deck, Fenced-Partially, Gas Available, High Speed Internet, Patio, Rooftop Deck
- Topography: Level
Details
- Parcel number: 3342101410
- Special conditions: Standard
Construction
Type & style
- Home type: SingleFamily
- Architectural style: Modern
- Property subtype: Single Family Residence
Materials
- Cement Planked, Wood Siding, Cement Plank
- Foundation: Poured Concrete
- Roof: Composition,Metal,Torch Down
Condition
- Year built: 2018
Utilities & green energy
- Electric: Company: PSE
- Sewer: Sewer Connected, Company: City of Renton
- Water: Public, Company: City of Renton
Community & neighborhood
Location
- Region: Renton
- Subdivision: Lower Kennydale
Other
Other facts
- Listing terms: Cash Out,Conventional
- Cumulative days on market: 68 days
Price history
| Date | Event | Price |
|---|---|---|
| 5/30/2025 | Sold | $2,190,000-2.7%$535/sqft |
Source: | ||
| 4/13/2025 | Pending sale | $2,249,900$550/sqft |
Source: | ||
| 3/28/2025 | Price change | $2,249,900-2.1%$550/sqft |
Source: | ||
| 2/27/2025 | Price change | $2,299,000-2.2%$562/sqft |
Source: | ||
| 2/6/2025 | Listed for sale | $2,350,000+46.9%$575/sqft |
Source: | ||
Public tax history
| Year | Property taxes | Tax assessment |
|---|---|---|
| 2024 | $20,385 +7.9% | $1,996,000 +13.3% |
| 2023 | $18,890 -8.4% | $1,762,000 -18.5% |
| 2022 | $20,613 +20.6% | $2,161,000 +40.4% |
Find assessor info on the county website
Neighborhood: Kennydale
Nearby schools
GreatSchools rating
- 5/10Kennydale Elementary SchoolGrades: K-5Distance: 0.3 mi
- 7/10Vera Risdon Middle SchoolGrades: 6-8Distance: 1.7 mi
- 6/10Hazen Senior High SchoolGrades: 9-12Distance: 2.7 mi
Get a cash offer in 3 minutes
Find out how much your home could sell for in as little as 3 minutes with a no-obligation cash offer.
Estimated market value$2,169,800
Get a cash offer in 3 minutes
Find out how much your home could sell for in as little as 3 minutes with a no-obligation cash offer.
Estimated market value
$2,169,800


