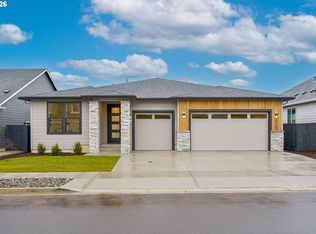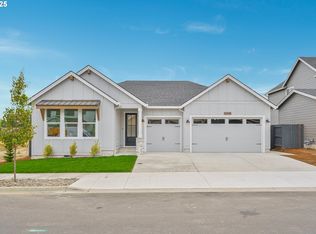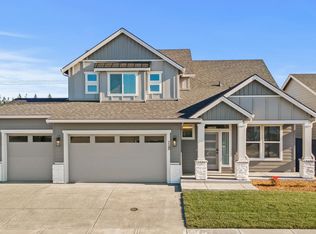Sold
$795,000
1124 N 44th Pl, Ridgefield, WA 98642
3beds
2,340sqft
Residential, Single Family Residence
Built in 2025
6,969.6 Square Feet Lot
$791,400 Zestimate®
$340/sqft
$3,106 Estimated rent
Home value
$791,400
$752,000 - $839,000
$3,106/mo
Zestimate® history
Loading...
Owner options
Explore your selling options
What's special
Stunning Deschutes Floor Plan – Modern Northwest-Style Main-Level Living in a Prime Ridgefield Location!Experience exceptional comfort and design in this beautifully crafted Deschutes floor plan, offering main-level living with an added upstairs bonus room—perfect for a home office, guest suite, or media space. With three spacious bedrooms, two bathrooms, and a thoughtfully designed open-concept layout, this home blends everyday functionality with elevated style.High-end finishes include quartz countertops, luxury vinyl plank flooring, and sleek black hardware throughout. The open kitchen features upgraded cabinetry, an induction range, and a generous island that flows seamlessly into the living and dining areas, making it ideal for entertaining.The elegant primary suite offers a mud-set tile shower, dual vanities, and a large walk-in closet designed for both comfort and convenience. Outside, enjoy a fully landscaped front and backyard with sprinklers and a covered patio perfect for year-round relaxation.Located just steps from neighborhood walking trails and a community playground, this ENERGY STAR® NextGen certified home also includes a high-efficiency heat pump with advanced Rheia ducting for enhanced climate control. A 2-10 Home Buyers Warranty and the builder’s 2-year workmanship warranty provide added peace of mind.This is a standout opportunity to own in one of Ridgefield’s most desirable new home communities. Incentives available for a limited time! Working with preferred lenders may unlock even greater benefits.
Zillow last checked: 8 hours ago
Listing updated: December 31, 2025 at 07:00am
Listed by:
Husten Pettet 720-879-2708,
New Tradition Realty Inc
Bought with:
OR and WA Non Rmls, NA
Non Rmls Broker
Source: RMLS (OR),MLS#: 183813859
Facts & features
Interior
Bedrooms & bathrooms
- Bedrooms: 3
- Bathrooms: 2
- Full bathrooms: 2
- Main level bathrooms: 2
Primary bedroom
- Level: Main
Bedroom 2
- Level: Main
Bedroom 3
- Level: Main
Heating
- ENERGY STAR Qualified Equipment, Forced Air, Heat Pump
Cooling
- ENERGY STAR Qualified Equipment, Heat Pump
Appliances
- Included: Built In Oven, Cooktop, ENERGY STAR Qualified Appliances, Plumbed For Ice Maker, Range Hood, Stainless Steel Appliance(s), Electric Water Heater, ENERGY STAR Qualified Water Heater
Features
- Soaking Tub, Quartz
- Windows: Double Pane Windows, Vinyl Frames
- Number of fireplaces: 1
- Fireplace features: Electric
Interior area
- Total structure area: 2,340
- Total interior livable area: 2,340 sqft
Property
Parking
- Total spaces: 3
- Parking features: Driveway, Garage Door Opener, Attached
- Attached garage spaces: 3
- Has uncovered spaces: Yes
Accessibility
- Accessibility features: Garage On Main, Main Floor Bedroom Bath, Walkin Shower, Accessibility
Features
- Levels: Two
- Stories: 2
- Patio & porch: Patio
Lot
- Size: 6,969 sqft
- Features: Level, SqFt 7000 to 9999
Details
- Parcel number: 986066354
Construction
Type & style
- Home type: SingleFamily
- Architectural style: NW Contemporary
- Property subtype: Residential, Single Family Residence
Materials
- Cement Siding
- Foundation: Concrete Perimeter, Pillar/Post/Pier
- Roof: Composition
Condition
- New Construction
- New construction: Yes
- Year built: 2025
Details
- Warranty included: Yes
Utilities & green energy
- Sewer: Public Sewer
- Water: Public
Green energy
- Indoor air quality: Lo VOC Material
Community & neighborhood
Location
- Region: Ridgefield
HOA & financial
HOA
- Has HOA: Yes
- HOA fee: $87 monthly
- Amenities included: Front Yard Landscaping, Maintenance Grounds
Other
Other facts
- Listing terms: Cash,Conventional,FHA,VA Loan
- Road surface type: Paved
Price history
| Date | Event | Price |
|---|---|---|
| 12/31/2025 | Sold | $795,000-7.5%$340/sqft |
Source: | ||
| 12/18/2025 | Pending sale | $859,900$367/sqft |
Source: | ||
| 11/14/2025 | Price change | $859,900-1.7%$367/sqft |
Source: | ||
| 10/9/2025 | Price change | $874,900-2.8%$374/sqft |
Source: | ||
| 8/6/2025 | Price change | $899,900-5.3%$385/sqft |
Source: | ||
Public tax history
| Year | Property taxes | Tax assessment |
|---|---|---|
| 2024 | $1,468 +722.5% | $165,000 |
| 2023 | $178 | -- |
Find assessor info on the county website
Neighborhood: 98642
Nearby schools
GreatSchools rating
- 8/10Union Ridge Elementary SchoolGrades: K-4Distance: 1.9 mi
- 6/10View Ridge Middle SchoolGrades: 7-8Distance: 2.3 mi
- 7/10Ridgefield High SchoolGrades: 9-12Distance: 2 mi
Schools provided by the listing agent
- Elementary: Union Ridge
- Middle: View Ridge
- High: Ridgefield
Source: RMLS (OR). This data may not be complete. We recommend contacting the local school district to confirm school assignments for this home.
Get a cash offer in 3 minutes
Find out how much your home could sell for in as little as 3 minutes with a no-obligation cash offer.
Estimated market value$791,400
Get a cash offer in 3 minutes
Find out how much your home could sell for in as little as 3 minutes with a no-obligation cash offer.
Estimated market value
$791,400


