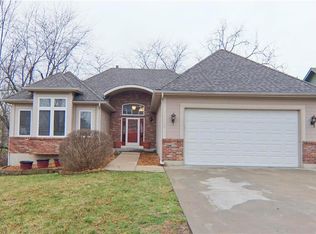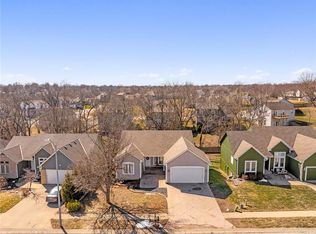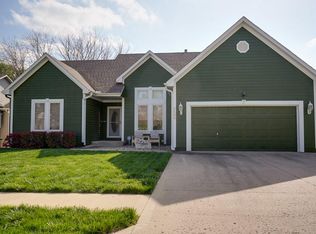Amazing Reverse 1.5 Sty/ Ranch in the popular Regency Heights subdivision. Sooo many updates and extras within the last 3 years: high-efficient HVAC system, wood floors in Living Rm, added insulation throughout attic, seamless gutters, in-ground sprinkler system, remodeled Master Bathroom w/ soaker tub & tiled floor, hot water heater w/ instant hot water pump, Nest fire alarm and smoke detectors, curtains and rods, tile, paint, & more. Master Suite and laundry room both on the main floor. Very open floor plan with "Chef friendly" Kitchen that includes granite countertops, pantry, refinished hardwood floors, and all new appliances -refrigerator stays too!. Finished lower level has 2 spacious bedrooms, full bath, huge Family Room w/ new gas fireplace and mantle, additional storage. Sellers have spent thousands for landscaping to make this yard an outdoor paradise- trees, bushes, plants, landscaping rocks, and more. 2021-10-29
This property is off market, which means it's not currently listed for sale or rent on Zillow. This may be different from what's available on other websites or public sources.


