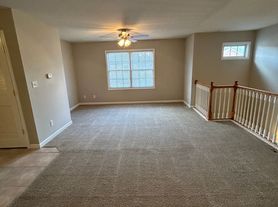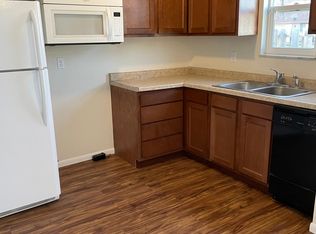$1900/month 1572 ft2 Single Family Home (3 Bedroom/2 Bath) for Rent Near UIS and LLCC in Springfield, IL
This 3-bedroom, 2-bathroom single family home on a large lot comes with so much to offer! Large open floor plan. New waterproof vinyl plank flooring throughout most of the home. A huge great room with a fireplace. Good-sized bedrooms. Master bedroom has separate dressing area and a closet. The kitchen has tons of cabinets and an island. Washer and dryer available. Privacy fenced backyard with a nice patio to enjoy summer evenings. Best public schools in Chatham School District with Springfield address. Close to city bus Route 14. Quick access to I55 and I72 for those who travel.
The tenant is responsible for all utilities and maintaining the landscape. A monthly pet fee ($30~$50) will be charged if the tenant has a cat or a small dog. The prospective tenants will be required to do credit and background check at the applicant's cost.
The tenant is responsible for all utilities and maintaining the landscape. A monthly pet fee ($30~$50) will be charged if the tenant has a cat or a small dog. The prospective tenants will be required to do credit and background check at the applicant's cost. No smoking allowed.
House for rent
Accepts Zillow applications
$1,900/mo
Fees may apply
1124 Old Crows Way, Springfield, IL 62712
3beds
1,572sqft
Price may not include required fees and charges. Price shown reflects the lease term provided. Learn more|
Single family residence
Available Sat Mar 7 2026
Cats, small dogs OK
Central air
Hookups laundry
Attached garage parking
Forced air
What's special
Good-sized bedroomsLarge open floor planWasher and dryer availableLarge lot
- 4 hours |
- -- |
- -- |
Zillow last checked: 8 hours ago
Listing updated: 13 hours ago
Travel times
Facts & features
Interior
Bedrooms & bathrooms
- Bedrooms: 3
- Bathrooms: 2
- Full bathrooms: 2
Heating
- Forced Air
Cooling
- Central Air
Appliances
- Included: Freezer, Microwave, WD Hookup
- Laundry: Hookups
Features
- WD Hookup
- Flooring: Hardwood
Interior area
- Total interior livable area: 1,572 sqft
Property
Parking
- Parking features: Attached, Off Street
- Has attached garage: Yes
- Details: Contact manager
Features
- Exterior features: Heating system: Forced Air, No Utilities included in rent
Details
- Parcel number: 22340205008
Construction
Type & style
- Home type: SingleFamily
- Property subtype: Single Family Residence
Community & HOA
Location
- Region: Springfield
Financial & listing details
- Lease term: 1 Year
Price history
| Date | Event | Price |
|---|---|---|
| 3/1/2026 | Listed for rent | $1,900+5.6%$1/sqft |
Source: Zillow Rentals Report a problem | ||
| 9/11/2024 | Listing removed | $1,800$1/sqft |
Source: Zillow Rentals Report a problem | ||
| 8/30/2024 | Listed for rent | $1,800-4.8%$1/sqft |
Source: Zillow Rentals Report a problem | ||
| 8/21/2024 | Listing removed | -- |
Source: Zillow Rentals Report a problem | ||
| 7/24/2024 | Price change | $1,890-3.1%$1/sqft |
Source: Zillow Rentals Report a problem | ||
Neighborhood: 62712
Nearby schools
GreatSchools rating
- 6/10Glenwood Intermediate SchoolGrades: 5-6Distance: 2.7 mi
- 7/10Glenwood Middle SchoolGrades: 7-8Distance: 2.8 mi
- 7/10Glenwood High SchoolGrades: 9-12Distance: 3.1 mi

