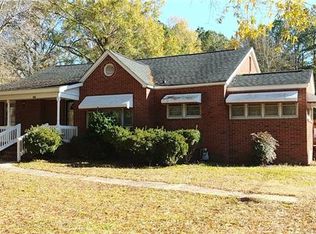Closed
$245,000
1124 Old York Rd, Chester, SC 29706
3beds
1,512sqft
Manufactured Home
Built in 1993
0.88 Acres Lot
$262,100 Zestimate®
$162/sqft
$1,468 Estimated rent
Home value
$262,100
$244,000 - $280,000
$1,468/mo
Zestimate® history
Loading...
Owner options
Explore your selling options
What's special
Turn-key ready! Save time and just pack your bags! The furniture and appliances will convey. This large, private lot and well-maintained home is all that you need! Relax on the spacious, covered, front porch and swing while overlooking the sunset across the beautiful lawn or have dinner on the private, covered back porch. The convenience of city water is available. There is plenty of natural lighting throughout the home. The primary bedroom features a grand ensuite and newly renovated bathroom with two vanities and a walk-in shower. There is another full guest bathroom and two more spacious bedrooms. The fireplace is perfect for relaxing or step outside to work in the private shop that has a roll-up door, electricity, access to be heated/cooled, excellent storage, shelving and a work bench. This is a handy person's dream! Building could also be a potential family/in-law suite. There are two additional shops for storage. Perfect for entertaining with a concrete patio and fenced in yard.
Zillow last checked: 8 hours ago
Listing updated: June 09, 2023 at 10:35am
Listing Provided by:
Beth Darby beth.darbysc@gmail.com,
Angel Hough Realty LLC
Bought with:
Christi Walsh
Farms & Estates Realty Inc
Source: Canopy MLS as distributed by MLS GRID,MLS#: 4014522
Facts & features
Interior
Bedrooms & bathrooms
- Bedrooms: 3
- Bathrooms: 2
- Full bathrooms: 2
- Main level bedrooms: 3
Primary bedroom
- Features: Ceiling Fan(s)
- Level: Main
Bedroom s
- Features: Ceiling Fan(s)
- Level: Main
Bedroom s
- Features: Ceiling Fan(s)
- Level: Main
Bathroom full
- Level: Main
Bathroom full
- Level: Main
Dining area
- Level: Main
Family room
- Features: Ceiling Fan(s)
- Level: Main
Kitchen
- Level: Main
Living room
- Features: Ceiling Fan(s)
- Level: Main
Utility room
- Features: Storage
- Level: Main
Heating
- Central
Cooling
- Central Air
Appliances
- Included: Microwave, Oven, Refrigerator
- Laundry: Electric Dryer Hookup, Utility Room, Inside, Washer Hookup
Features
- Breakfast Bar, Kitchen Island, Pantry, Storage, Walk-In Closet(s), Walk-In Pantry
- Flooring: Laminate, Linoleum
- Has basement: No
- Fireplace features: Den, Family Room, Gas
Interior area
- Total structure area: 1,512
- Total interior livable area: 1,512 sqft
- Finished area above ground: 1,512
- Finished area below ground: 0
Property
Parking
- Total spaces: 2
- Parking features: Detached Carport, Driveway
- Carport spaces: 2
- Has uncovered spaces: Yes
- Details: There are plenty of spaces for parking. Carport can fit 2 vehicles. There is a long driveway.
Features
- Levels: One
- Stories: 1
- Patio & porch: Covered, Front Porch, Patio, Rear Porch
- Exterior features: Storage
- Fencing: Back Yard,Chain Link
Lot
- Size: 0.88 Acres
- Features: Cleared, Private, Wooded, Views
Details
- Additional structures: Auto Shop, Shed(s), Workshop
- Parcel number: 0780303005000
- Zoning: RG-1
- Special conditions: Estate
Construction
Type & style
- Home type: MobileManufactured
- Property subtype: Manufactured Home
Materials
- Vinyl
- Foundation: Crawl Space
- Roof: Other - See Remarks
Condition
- New construction: No
- Year built: 1993
Utilities & green energy
- Sewer: Septic Installed
- Water: City
- Utilities for property: Electricity Connected, Wired Internet Available
Community & neighborhood
Location
- Region: Chester
- Subdivision: None
Other
Other facts
- Road surface type: Gravel, Paved
Price history
| Date | Event | Price |
|---|---|---|
| 6/9/2023 | Sold | $245,000-2%$162/sqft |
Source: | ||
| 4/5/2023 | Pending sale | $250,000$165/sqft |
Source: | ||
| 3/27/2023 | Listed for sale | $250,000-80.8%$165/sqft |
Source: | ||
| 4/11/1986 | Sold | $1,300,000$860/sqft |
Source: Agent Provided Report a problem | ||
Public tax history
| Year | Property taxes | Tax assessment |
|---|---|---|
| 2024 | $1,812 -22.5% | $9,430 +148.2% |
| 2023 | $2,338 +3.6% | $3,800 -33.2% |
| 2022 | $2,257 +703% | $5,690 +49.7% |
Find assessor info on the county website
Neighborhood: 29706
Nearby schools
GreatSchools rating
- 4/10Chester Park Elementary Of InquiryGrades: PK-5Distance: 2.9 mi
- 3/10Chester Middle SchoolGrades: 6-8Distance: 2.6 mi
- 2/10Chester Senior High SchoolGrades: 9-12Distance: 4.4 mi
Schools provided by the listing agent
- Elementary: Chester Park
- Middle: Chester
- High: Chester
Source: Canopy MLS as distributed by MLS GRID. This data may not be complete. We recommend contacting the local school district to confirm school assignments for this home.
