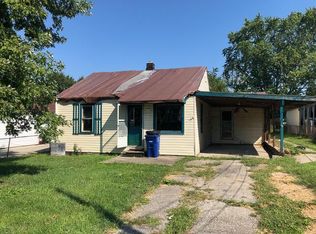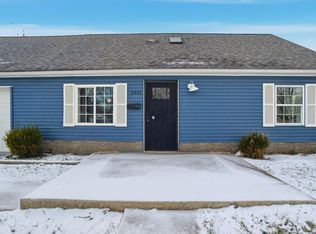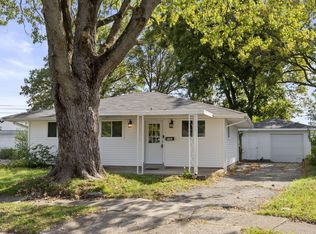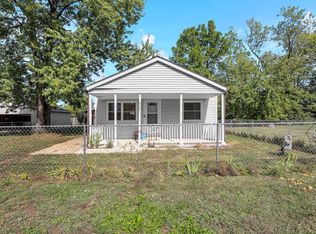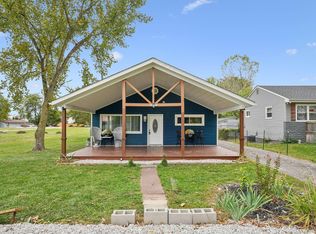Wow! Back on market and price reduced $25k!!!
Great opportunity to purchase a turn-key and like new home in desirable Mason Cooper Buckeye sub-division! Ditch your land lord and start building your own equity with this recently refreshed home featuring: A large family room with nice wood grained LVP flooring, open concept from family room to the fully updated kitchen featuring craftsman style cabinets/granite counters/center island with breakfast bar, updated full bath with low maintenance surround/soaking tub/matching LVP waterproof floor, bedrooms with new neutral carpeting, freshly painted throughout, newer gas furnace (2022)/hot water tank (2023)/roof (@2016), large concrete driveway leading to massive 24x30 garage that's in great condition with 220v and own electric panel/lighting (perfect for small business owner/car enthusiasts, concrete patio area in rear, large shed, and huge fenced rear yard (over 1/4 acre lot)--perfect for pets! Backs up to Stockbridge Park, that has a paved mile track, Shelter House, and Playground! Shown by appointment only.
For sale
Price cut: $25 (1/14)
$199,875
1124 Rumsey Rd, Columbus, OH 43207
3beds
864sqft
Est.:
Single Family Residence
Built in 1953
0.29 Acres Lot
$-- Zestimate®
$231/sqft
$-- HOA
What's special
Open conceptCraftsman style cabinetsFully updated kitchenLarge family roomGranite countersHuge fenced rear yardSoaking tub
- 172 days |
- 488 |
- 49 |
Zillow last checked: 8 hours ago
Listing updated: January 14, 2026 at 04:57am
Listed by:
Joseph F Herban 614-316-5137,
Berkshire Hathaway HS Plus Rea
Source: Columbus and Central Ohio Regional MLS ,MLS#: 225029678
Tour with a local agent
Facts & features
Interior
Bedrooms & bathrooms
- Bedrooms: 3
- Bathrooms: 1
- Full bathrooms: 1
- Main level bedrooms: 3
Heating
- Forced Air
Cooling
- Central Air
Appliances
- Included: Dishwasher, Gas Range, Microwave, Refrigerator
Features
- Flooring: Laminate, Carpet, Vinyl
- Windows: Insulated Windows
- Common walls with other units/homes: No Common Walls
Interior area
- Total structure area: 864
- Total interior livable area: 864 sqft
Property
Parking
- Total spaces: 2
- Parking features: Detached
- Garage spaces: 2
Features
- Levels: One
- Patio & porch: Patio
- Fencing: Fenced
Lot
- Size: 0.29 Acres
Details
- Additional structures: Shed(s)
- Parcel number: 010115324
- Special conditions: Standard
Construction
Type & style
- Home type: SingleFamily
- Architectural style: Ranch
- Property subtype: Single Family Residence
Materials
- Foundation: Slab
Condition
- New construction: No
- Year built: 1953
Utilities & green energy
- Sewer: Public Sewer
- Water: Public
Community & HOA
Community
- Subdivision: Mason Cooper Buckeye
HOA
- Has HOA: No
Location
- Region: Columbus
Financial & listing details
- Price per square foot: $231/sqft
- Tax assessed value: $151,500
- Annual tax amount: $2,380
- Date on market: 1/1/2026
- Listing terms: VA Loan,FHA,Conventional
Estimated market value
Not available
Estimated sales range
Not available
Not available
Price history
Price history
| Date | Event | Price |
|---|---|---|
| 1/14/2026 | Price change | $199,8750%$231/sqft |
Source: | ||
| 11/13/2025 | Price change | $199,900-2.4%$231/sqft |
Source: | ||
| 10/30/2025 | Listed for sale | $204,900$237/sqft |
Source: | ||
| 10/22/2025 | Contingent | $204,900$237/sqft |
Source: | ||
| 10/8/2025 | Price change | $204,9000%$237/sqft |
Source: | ||
Public tax history
Public tax history
| Year | Property taxes | Tax assessment |
|---|---|---|
| 2024 | $2,380 +1.3% | $53,030 |
| 2023 | $2,350 +57.2% | $53,030 +84.1% |
| 2022 | $1,494 -0.2% | $28,810 |
Find assessor info on the county website
BuyAbility℠ payment
Est. payment
$1,080/mo
Principal & interest
$775
Property taxes
$235
Home insurance
$70
Climate risks
Neighborhood: 43207
Nearby schools
GreatSchools rating
- 5/10Parsons Elementary SchoolGrades: PK-5Distance: 1.1 mi
- 3/10Buckeye Middle SchoolGrades: 6-8Distance: 1 mi
- 2/10Marion-Franklin High SchoolGrades: 9-12Distance: 1.3 mi
