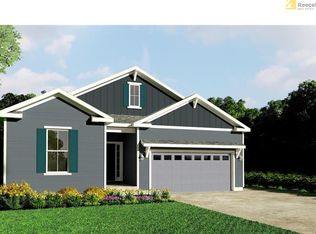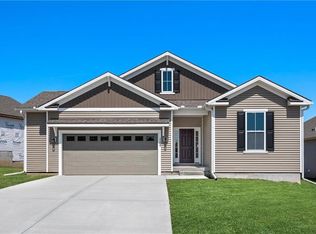Move-in ready. The "Westbrook" is a stunning true ranch plan offering designer kitchen w/ large center island & granite counter tops, SS appliances. Open living and dining area. Spacious master bedroom & walk-in closet. 10 yr Structural Warranty included. Community pool, cabana, playground, 73 acres of green space in place. Quiet neighborhood yet close to shops & major highways. Lee's Summit amenities at Cass County taxes. Simulated Images. Actual home may vary. Inspired Homes - Kensington Farms Welcome Center & model (1421 SW Sapperton Rd Lee's Summit, MO 64083) Open 11-6pm Tue-Sat, 12-6pm Sun-Mon. Agents welcome!
This property is off market, which means it's not currently listed for sale or rent on Zillow. This may be different from what's available on other websites or public sources.

