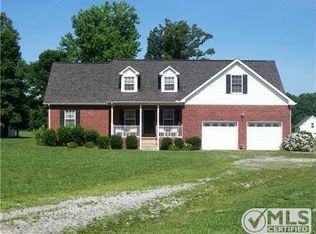Do you want the peace and quiet of country living and the convenience of everything you might need at a fantastic price? This 3 bedroom 3.5 bath home has several areas that could be used as flexible space. This home is positioned on a beautiful 5.17 acres and boast a 30x50 shop with a concrete floor. Electric is in the shop it just needs to be ran from the house to be completed. Roof is 4 years old. Fenced in back yard for the dogs. Tons of storage! Don't miss out on this one!
This property is off market, which means it's not currently listed for sale or rent on Zillow. This may be different from what's available on other websites or public sources.
