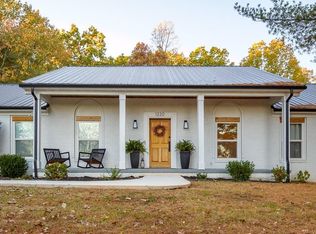Sold for $540,000
$540,000
1124 Sunnymeade Rd, Rustburg, VA 24588
4beds
2,978sqft
Single Family Residence
Built in 1987
6.19 Acres Lot
$560,200 Zestimate®
$181/sqft
$2,290 Estimated rent
Home value
$560,200
Estimated sales range
Not available
$2,290/mo
Zestimate® history
Loading...
Owner options
Explore your selling options
What's special
Beautiful 4 bed 3 bath home sitting on 6.19 acres just minutes from LU and shopping. This home offers a main level primary bed and bath. Updated kitchen with quartz countertops. Main level Living room and dining area. Upstairs offers 3 big bedrooms and full bath with a 19x25 bonus room. There is a large den with a gas stove to keep you warm in the winter while relaxing downstair. You will also find a bonus room/office downstairs. Outside offers privacy with an above ground pool surrounded by decking to enjoy your summer days. The sunrise in the morning will invite you to the front rocking chair porch to enjoy your coffee or quite time. Large carports to keep your toys dry and covered located on the side of yard. This property could be purchased in conjunction with MLS # 349999.
Zillow last checked: 8 hours ago
Listing updated: May 16, 2024 at 11:16am
Listed by:
Glenn Whorley 434-221-5583 GLENN.D.WHORLEY@HOTMAIL.COM,
Century 21 ALL-SERVICE
Bought with:
Jeremy Bruce Phillips Sr., 0225211875
BHHS Dawson Ford Garbee-Forest
Source: LMLS,MLS#: 350858 Originating MLS: Lynchburg Board of Realtors
Originating MLS: Lynchburg Board of Realtors
Facts & features
Interior
Bedrooms & bathrooms
- Bedrooms: 4
- Bathrooms: 3
- Full bathrooms: 3
Primary bedroom
- Level: First
- Area: 221
- Dimensions: 17 x 13
Bedroom
- Dimensions: 0 x 0
Bedroom 2
- Level: Second
- Area: 140
- Dimensions: 10 x 14
Bedroom 3
- Level: Second
- Area: 140
- Dimensions: 10 x 14
Bedroom 4
- Level: Second
- Area: 234
- Dimensions: 13 x 18
Bedroom 5
- Area: 0
- Dimensions: 0 x 0
Dining room
- Level: First
- Area: 153
- Dimensions: 17 x 9
Family room
- Area: 0
- Dimensions: 0 x 0
Great room
- Area: 0
- Dimensions: 0 x 0
Kitchen
- Level: First
- Area: 117
- Dimensions: 13 x 9
Living room
- Level: First
- Area: 244.97
- Dimensions: 18.7 x 13.1
Office
- Area: 0
- Dimensions: 0 x 0
Heating
- Heat Pump, Two-Zone
Cooling
- Heat Pump, Two-Zone
Appliances
- Included: Dishwasher, Microwave, Refrigerator, Self Cleaning Oven, Electric Water Heater
- Laundry: In Basement, Dryer Hookup, Laundry Room, Washer Hookup
Features
- Ceiling Fan(s), Drywall, Main Level Bedroom, Primary Bed w/Bath, Pantry, Tile Bath(s), Walk-In Closet(s)
- Flooring: Carpet, Hardwood, Tile, Vinyl Plank
- Windows: Storm Window(s)
- Basement: Exterior Entry,Finished,Full,Game Room,Heated,Interior Entry,Walk-Out Access
- Attic: Access
- Number of fireplaces: 2
- Fireplace features: 2 Fireplaces, Gas Log, Great Room, Living Room, Basement
Interior area
- Total structure area: 2,978
- Total interior livable area: 2,978 sqft
- Finished area above ground: 2,078
- Finished area below ground: 900
Property
Parking
- Total spaces: 3
- Parking features: Paved Drive, Carport Parking (3 or More)
- Has garage: Yes
- Has carport: Yes
- Covered spaces: 3
- Has uncovered spaces: Yes
Features
- Levels: One and One Half
- Exterior features: Garden
- Pool features: Above Ground
- Has view: Yes
- View description: Mountain(s)
Lot
- Size: 6.19 Acres
- Features: Landscaped, Ski Slope Nearby
Details
- Additional structures: Storage
- Parcel number: 23A25A
- Zoning: R
- Other equipment: Satellite Dish
Construction
Type & style
- Home type: SingleFamily
- Architectural style: Cape Cod
- Property subtype: Single Family Residence
Materials
- Vinyl Siding
- Roof: Shingle
Condition
- Year built: 1987
Utilities & green energy
- Electric: AEP/Appalachian Powr
- Sewer: Septic Tank
- Water: Well
- Utilities for property: Cable Available, Cable Connections
Community & neighborhood
Location
- Region: Rustburg
Price history
| Date | Event | Price |
|---|---|---|
| 5/15/2024 | Sold | $540,000-1.8%$181/sqft |
Source: | ||
| 4/9/2024 | Pending sale | $550,000$185/sqft |
Source: | ||
| 4/9/2024 | Listed for sale | $550,000$185/sqft |
Source: | ||
| 4/9/2024 | Pending sale | $550,000-63.3%$185/sqft |
Source: | ||
| 3/25/2024 | Price change | $1,500,000+150%$504/sqft |
Source: | ||
Public tax history
| Year | Property taxes | Tax assessment |
|---|---|---|
| 2024 | $1,576 | $350,300 |
| 2023 | -- | $350,300 +34.5% |
| 2022 | $1,355 | $260,500 |
Find assessor info on the county website
Neighborhood: 24588
Nearby schools
GreatSchools rating
- 7/10Yellow Branch Elementary SchoolGrades: PK-5Distance: 4.7 mi
- 4/10Rustburg Middle SchoolGrades: 6-8Distance: 4.2 mi
- 8/10Rustburg High SchoolGrades: 9-12Distance: 4.8 mi
Get pre-qualified for a loan
At Zillow Home Loans, we can pre-qualify you in as little as 5 minutes with no impact to your credit score.An equal housing lender. NMLS #10287.
