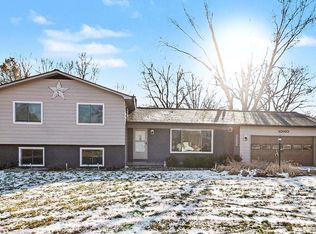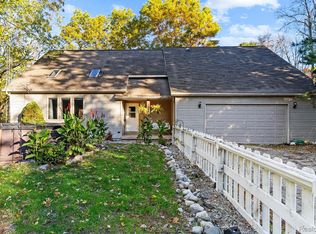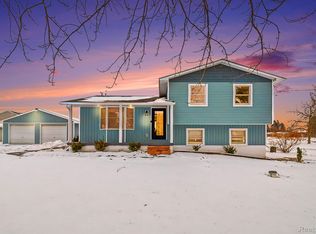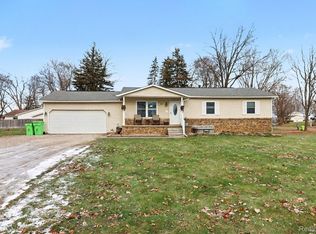Newly remodeled Traditional New England Style home sitting on 1.66 acres surrounded by mature trees for your privacy with plenty of space to make your own. As you walk through the door you will notice the natural daylight beaming in through the windows. Open floor plan that offers primary bedroom, bath and laundry on first floor. Upstairs offers three bedrooms along with full bath. New roof, furnace, hot water heater, bladder tank, kitchen appliances, counter tops and cabinets, wood flooring, and carpet.
Pending
Price cut: $31K (10/30)
$310,000
11240 Silver Lake Rd, Byron, MI 48418
4beds
1,750sqft
Est.:
Single Family Residence
Built in 1909
1.66 Acres Lot
$302,800 Zestimate®
$177/sqft
$-- HOA
What's special
Surrounded by mature treesOpen floor plan
- 192 days |
- 47 |
- 0 |
Zillow last checked: 8 hours ago
Listing updated: November 22, 2025 at 09:43am
Listed by:
Crystal Thompson 810-335-0916,
Keller Williams First 810-515-1503
Source: Realcomp II,MLS#: 20251015589
Facts & features
Interior
Bedrooms & bathrooms
- Bedrooms: 4
- Bathrooms: 3
- Full bathrooms: 2
- 1/2 bathrooms: 1
Primary bedroom
- Level: Entry
- Area: 221
- Dimensions: 17 X 13
Bedroom
- Level: Second
- Area: 117
- Dimensions: 13 X 9
Bedroom
- Level: Second
- Area: 160
- Dimensions: 16 X 10
Bedroom
- Level: Second
- Area: 195
- Dimensions: 15 X 13
Primary bathroom
- Level: Entry
- Area: 63
- Dimensions: 7 X 9
Other
- Level: Second
- Area: 81
- Dimensions: 9 X 9
Other
- Level: Entry
- Area: 15
- Dimensions: 5 X 3
Dining room
- Level: Entry
- Area: 110
- Dimensions: 10 X 11
Kitchen
- Level: Entry
- Area: 204
- Dimensions: 17 X 12
Living room
- Level: Entry
- Area: 187
- Dimensions: 17 X 11
Heating
- Forced Air, Propane
Cooling
- Ceiling Fans, Central Air
Appliances
- Included: Free Standing Electric Range, Free Standing Refrigerator
Features
- Basement: Unfinished
- Has fireplace: No
Interior area
- Total interior livable area: 1,750 sqft
- Finished area above ground: 1,750
Property
Parking
- Parking features: No Garage
Features
- Levels: Two
- Stories: 2
- Entry location: GroundLevelwSteps
- Patio & porch: Patio, Porch
- Pool features: None
Lot
- Size: 1.66 Acres
- Dimensions: 304.88 x 200 x 373.88 x 200
Details
- Parcel number: 0120400004
- Special conditions: Short Sale No,Standard
Construction
Type & style
- Home type: SingleFamily
- Architectural style: Saltbox
- Property subtype: Single Family Residence
Materials
- Vinyl Siding
- Foundation: Basement, Block
- Roof: Asphalt
Condition
- New construction: No
- Year built: 1909
Details
- Warranty included: Yes
Utilities & green energy
- Sewer: Septic Tank
- Water: Well
Community & HOA
HOA
- Has HOA: No
Location
- Region: Byron
Financial & listing details
- Price per square foot: $177/sqft
- Tax assessed value: $63,662
- Annual tax amount: $3,383
- Date on market: 7/9/2025
- Cumulative days on market: 193 days
- Listing agreement: Exclusive Right To Sell
- Listing terms: Cash,Conventional,FHA,Usda Loan,Va Loan
Estimated market value
$302,800
$288,000 - $318,000
$2,033/mo
Price history
Price history
| Date | Event | Price |
|---|---|---|
| 11/22/2025 | Pending sale | $310,000$177/sqft |
Source: | ||
| 10/30/2025 | Price change | $310,000-9.1%$177/sqft |
Source: | ||
| 10/21/2025 | Price change | $341,000-2.6%$195/sqft |
Source: | ||
| 10/3/2025 | Price change | $350,000+3.2%$200/sqft |
Source: | ||
| 8/25/2025 | Price change | $339,000-2.9%$194/sqft |
Source: | ||
Public tax history
Public tax history
| Year | Property taxes | Tax assessment |
|---|---|---|
| 2024 | $3,251 | $68,400 +3.2% |
| 2023 | -- | $66,300 +6.9% |
| 2022 | -- | $62,000 +10.9% |
Find assessor info on the county website
BuyAbility℠ payment
Est. payment
$1,976/mo
Principal & interest
$1505
Property taxes
$362
Home insurance
$109
Climate risks
Neighborhood: 48418
Nearby schools
GreatSchools rating
- 6/10Byron Area Elementary SchoolGrades: PK-5Distance: 2.7 mi
- 5/10Byron Area Middle SchoolGrades: 6-8Distance: 3 mi
- 5/10Byron Area High SchoolGrades: 9-12Distance: 3 mi
- Loading






