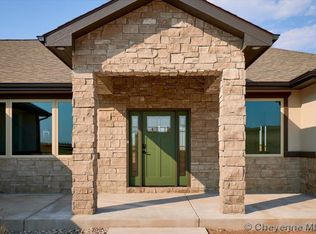Country Villa Living at it's Finest! This home is straight out of a magazine. You will be so impressed with all the custom features it offers. Fabulous finishes everywhere you look. All furnishings are included. Perfect location, close to town, new fire station &Prairie Winds Elementary. 15 acres with no covenants surrounded by North Star Sub. Laramie Co will allow to spilt off 10 acres to sub-divide for walk-out lot. Bring your home business, art studio, saddleshop, antique floral store or woodworker shop!
This property is off market, which means it's not currently listed for sale or rent on Zillow. This may be different from what's available on other websites or public sources.

