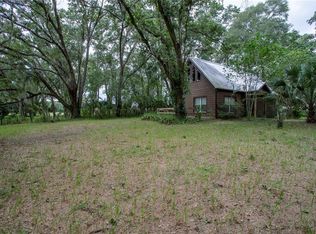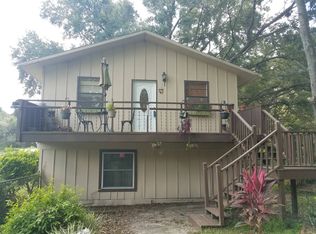Hold on tight to your socks, this home will knock them off. This is one of those rare homes. Sellers had a eye for design and decorating. The workmanship is top notch. They tackled this project to be their personal home, then circumstances changed. A lot of love and thought went into the the remodel, they never got a chance to live in the home. It is BRAND NEW. Actually it's better than brand new. This is not your standard builder grade home. This home is custom. Look at the details like the ship lap wall as you enter the front door. The horizontal lines match the tile lines and carry your eye through the home. Notice the fireplace stone is vertical to create the accent. It's the little design details like these that make this home special. Take time to notice the flooring in the bathrooms, look how tight the grout lines are, a sign of good workmanship. Stand in the hallway, look back into the family room. You will see how straight and true the tile was installed. I can list all the upgrades, it's better for you to see them in person. Take time to walk the property to the East of the home. Your property will go from Em En EL road and extends halfway through pond. The side boundary runs from Shane Rd to Emily Rd. You have a mixture of open area and beautiful hardwood trees. Plus great views of the pond. Plenty of room to build a shop, barn or raise your animals. The way the house is located frees the property for lots of different uses.
This property is off market, which means it's not currently listed for sale or rent on Zillow. This may be different from what's available on other websites or public sources.

