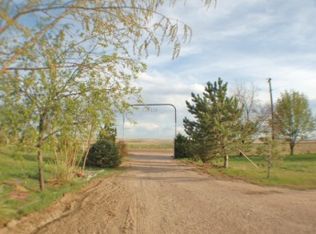Sold for $844,000
$844,000
11241 Picadilly Road, Commerce City, CO 80022
4beds
2,658sqft
Single Family Residence
Built in 1957
4.97 Acres Lot
$823,400 Zestimate®
$318/sqft
$3,013 Estimated rent
Home value
$823,400
$766,000 - $889,000
$3,013/mo
Zestimate® history
Loading...
Owner options
Explore your selling options
What's special
Welcome to your forever home! Nestled on nearly 5 acres, this exceptional property offers panoramic western and southern views of the Front Range, blending the serenity of country living with the convenience of city life just minutes away. With versatile A3 zoning, the possibilities are endless—whether you're dreaming of a live-work space, raising horses and small animals, or starting a farm, this property is your canvas to create the life you've always envisioned.
The expansive flat corner lot features a 60x40 shop, complete with concrete floors, oversized drive-through doors, a hydraulic lift, air compressor, and workbench—perfect for any project or hobby. The tractor shed is easily convertible into horse stables, overlooking a spacious area ideal for a paddock and water shed. Additionally, three more sheds, including one with a drive-through for your riding lawnmower, offer abundant storage. The lush grounds are adorned with gardens and play areas, and three hydrants are strategically placed, with one conveniently near the shop.
Inside, this beautifully designed 4-bedroom, 2-bath home welcomes you with a large covered porch. The living and dining room combo is centered around an upgraded high-efficiency no-smoke fireplace, perfect for cozy evenings. The spacious kitchen boasts hickory cabinets, a large pantry, and a separate eating area. The enormous great room showcases breathtaking Front Range views, making it the ultimate space for entertaining. All four bedrooms are conveniently located on the upper level, while a garden-level bonus room with a closet offers flexibility as a fifth bedroom, office, or craft room. Schedule your showing today and make ample time to explore!
Zillow last checked: 8 hours ago
Listing updated: December 17, 2024 at 01:56pm
Listed by:
Nicole Court 303-738-3100 nicole@mydenvervillage.com,
Village Brokers Inc
Bought with:
Keegan Sheard, 100084461
Usaj Realty
Source: REcolorado,MLS#: 6586257
Facts & features
Interior
Bedrooms & bathrooms
- Bedrooms: 4
- Bathrooms: 2
- Full bathrooms: 1
- 1/2 bathrooms: 1
- Main level bathrooms: 1
Bedroom
- Level: Upper
- Area: 135.36 Square Feet
- Dimensions: 9.6 x 14.1
Bedroom
- Level: Upper
- Area: 116.96 Square Feet
- Dimensions: 8.6 x 13.6
Bedroom
- Level: Upper
- Area: 114 Square Feet
- Dimensions: 10 x 11.4
Bedroom
- Level: Upper
- Area: 110.94 Square Feet
- Dimensions: 8.6 x 12.9
Bathroom
- Level: Upper
Bathroom
- Level: Main
Bonus room
- Description: Garden Level/ With Closet. Could Be 5th Bedrrom
- Level: Basement
- Area: 142.08 Square Feet
- Dimensions: 11.1 x 12.8
Dining room
- Level: Main
- Area: 233.68 Square Feet
- Dimensions: 9.2 x 25.4
Great room
- Level: Main
- Area: 501.75 Square Feet
- Dimensions: 22.3 x 22.5
Kitchen
- Level: Main
- Area: 151.2 Square Feet
- Dimensions: 12 x 12.6
Laundry
- Level: Main
- Area: 105 Square Feet
- Dimensions: 7.5 x 14
Living room
- Level: Main
- Area: 195.58 Square Feet
- Dimensions: 12.7 x 15.4
Heating
- Forced Air
Cooling
- Central Air
Appliances
- Included: Dishwasher, Disposal, Microwave, Oven, Range Hood, Refrigerator
Features
- Built-in Features, Pantry, Smoke Free
- Flooring: Carpet, Tile, Wood
- Windows: Double Pane Windows
- Basement: Finished
- Number of fireplaces: 1
- Fireplace features: Living Room
- Common walls with other units/homes: No Common Walls
Interior area
- Total structure area: 2,658
- Total interior livable area: 2,658 sqft
- Finished area above ground: 2,454
- Finished area below ground: 204
Property
Parking
- Total spaces: 2
- Parking features: Garage - Attached
- Attached garage spaces: 2
Features
- Levels: Multi/Split
- Patio & porch: Covered, Patio
- Exterior features: Fire Pit, Garden, Playground
- Has view: Yes
- View description: Mountain(s)
Lot
- Size: 4.97 Acres
- Features: Corner Lot, Level, Suitable For Grazing
- Residential vegetation: Natural State
Details
- Parcel number: R0080259
- Zoning: A-3
- Special conditions: Standard
Construction
Type & style
- Home type: SingleFamily
- Architectural style: Contemporary
- Property subtype: Single Family Residence
Materials
- Brick, Frame
- Roof: Composition
Condition
- Year built: 1957
Utilities & green energy
- Electric: 220 Volts
- Water: Private
- Utilities for property: Electricity Connected, Internet Access (Wired), Natural Gas Connected
Community & neighborhood
Security
- Security features: Carbon Monoxide Detector(s)
Location
- Region: Commerce City
- Subdivision: Sect,Twn,Rng
Other
Other facts
- Has irrigation water rights: Yes
- Listing terms: Cash,Conventional,FHA,Jumbo,VA Loan
- Ownership: Individual
Price history
| Date | Event | Price |
|---|---|---|
| 12/10/2024 | Sold | $844,000-0.6%$318/sqft |
Source: | ||
| 10/27/2024 | Pending sale | $849,000$319/sqft |
Source: | ||
| 10/23/2024 | Price change | $849,000-3%$319/sqft |
Source: | ||
| 9/18/2024 | Price change | $875,000-1.6%$329/sqft |
Source: | ||
| 9/5/2024 | Listed for sale | $889,000$334/sqft |
Source: | ||
Public tax history
| Year | Property taxes | Tax assessment |
|---|---|---|
| 2025 | $5,849 +0.5% | $63,490 -4.8% |
| 2024 | $5,821 +100.1% | $66,710 |
| 2023 | $2,909 +7.5% | $66,710 +95.3% |
Find assessor info on the county website
Neighborhood: 80022
Nearby schools
GreatSchools rating
- 4/10Southlawn Elementary SchoolGrades: PK-5Distance: 2.7 mi
- 1/10Otho E Stuart Middle SchoolGrades: 6-8Distance: 3.8 mi
- 5/10Prairie View High SchoolGrades: 9-12Distance: 5.7 mi
Schools provided by the listing agent
- Elementary: Southlawn
- Middle: Otho Stuart
- High: Prairie View
- District: School District 27-J
Source: REcolorado. This data may not be complete. We recommend contacting the local school district to confirm school assignments for this home.
Get a cash offer in 3 minutes
Find out how much your home could sell for in as little as 3 minutes with a no-obligation cash offer.
Estimated market value
$823,400
