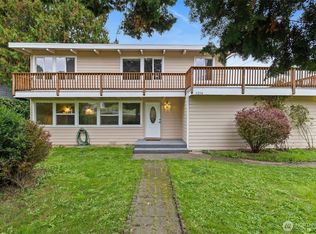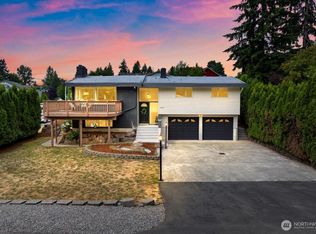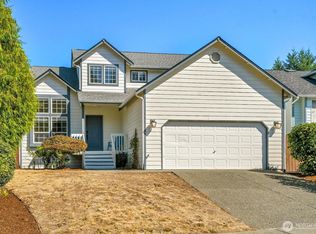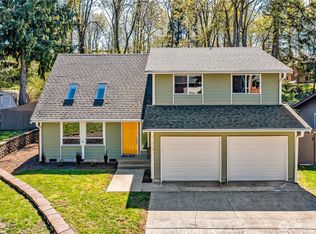Sold
Listed by:
David B. Dupart,
John L. Scott, Inc
Bought with: Heaton Dainard, LLC
$665,000
11242 SE 186th Street, Renton, WA 98055
3beds
2,160sqft
Single Family Residence
Built in 1961
9,121.46 Square Feet Lot
$728,400 Zestimate®
$308/sqft
$3,223 Estimated rent
Home value
$728,400
$692,000 - $765,000
$3,223/mo
Zestimate® history
Loading...
Owner options
Explore your selling options
What's special
Beautiful updated NW contemporary home built in 1961, spacious lot, trees, nice yard, landscaped and street parking. Vaulted ceiling in kitchen & living room, hardwood floors upstairs, gas fireplace in living room w/lsider to large deck, gourmet kitchen with quartz counters, updated cabinets, skylight, and eating space. 3 large bedrooms upstairs with full bath, 2 sinks and laundry room. Large family room and bonus room downstairs with gas fireplace, full bath, gas furnace and Hot Water and good Storage. Large 2 car carport, new roof, gutters, and A/C. Home in move in condition and great neighborhood, walk to stores and parks. Great RV parking! Broker additional remarks on supplements has Win Home Inspection of this home for buyer agent.
Zillow last checked: 8 hours ago
Listing updated: October 18, 2023 at 06:54pm
Listed by:
David B. Dupart,
John L. Scott, Inc
Bought with:
Joel J Ramos, 84199
Heaton Dainard, LLC
Source: NWMLS,MLS#: 2138970
Facts & features
Interior
Bedrooms & bathrooms
- Bedrooms: 3
- Bathrooms: 2
- Full bathrooms: 2
- Main level bedrooms: 3
Primary bedroom
- Level: Main
Bedroom
- Level: Main
Bedroom
- Level: Main
Bathroom full
- Level: Main
Bathroom full
- Level: Lower
Bonus room
- Level: Lower
Entry hall
- Level: Main
Family room
- Level: Lower
Kitchen with eating space
- Level: Main
Utility room
- Level: Main
Heating
- Fireplace(s), Forced Air
Cooling
- Central Air
Appliances
- Included: Dishwasher_, Dryer, Microwave_, Refrigerator_, StoveRange_, Washer, Dishwasher, Microwave, Refrigerator, StoveRange, Water Heater: Gas, Water Heater Location: Basement
Features
- Flooring: Hardwood, Laminate, Vinyl
- Basement: Finished
- Number of fireplaces: 2
- Fireplace features: Gas, Lower Level: 1, Main Level: 1, Fireplace
Interior area
- Total structure area: 2,160
- Total interior livable area: 2,160 sqft
Property
Parking
- Total spaces: 2
- Parking features: RV Parking, Attached Carport
- Carport spaces: 2
Features
- Levels: One
- Stories: 1
- Entry location: Main
- Patio & porch: Hardwood, Laminate, Fireplace, Water Heater
- Has view: Yes
- View description: Territorial
Lot
- Size: 9,121 sqft
- Features: Paved, Cable TV, Deck, Gas Available, High Speed Internet, RV Parking
- Topography: Level,PartialSlope,Terraces
- Residential vegetation: Garden Space, Wooded
Details
- Parcel number: 9117000110
- Zoning description: Residential,Jurisdiction: City
- Special conditions: Standard
- Other equipment: Leased Equipment: none
Construction
Type & style
- Home type: SingleFamily
- Architectural style: Northwest Contemporary
- Property subtype: Single Family Residence
Materials
- Brick, Wood Siding
- Foundation: Poured Concrete
- Roof: Torch Down
Condition
- Good
- Year built: 1961
- Major remodel year: 1961
Utilities & green energy
- Electric: Company: PSE
- Sewer: Sewer Connected, Company: Soos Creek
- Water: Public, Company: Soos Creek
Community & neighborhood
Location
- Region: Renton
- Subdivision: Benson Hill
Other
Other facts
- Listing terms: Cash Out,Conventional,FHA,VA Loan
- Cumulative days on market: 644 days
Price history
| Date | Event | Price |
|---|---|---|
| 10/18/2023 | Sold | $665,000-2.2%$308/sqft |
Source: | ||
| 9/18/2023 | Pending sale | $680,000$315/sqft |
Source: | ||
| 9/2/2023 | Price change | $680,000-1.4%$315/sqft |
Source: | ||
| 8/26/2023 | Pending sale | $690,000$319/sqft |
Source: | ||
| 7/13/2023 | Listed for sale | $690,000$319/sqft |
Source: | ||
Public tax history
| Year | Property taxes | Tax assessment |
|---|---|---|
| 2024 | $6,639 +10.2% | $645,000 +15.8% |
| 2023 | $6,025 +0.7% | $557,000 -9.4% |
| 2022 | $5,982 +7.7% | $615,000 +25% |
Find assessor info on the county website
Neighborhood: 98055
Nearby schools
GreatSchools rating
- 3/10Benson Hill Elementary SchoolGrades: K-5Distance: 0.2 mi
- 5/10Nelsen Middle SchoolGrades: 6-8Distance: 1.5 mi
- 5/10Lindbergh Senior High SchoolGrades: 9-12Distance: 1.7 mi
Schools provided by the listing agent
- Elementary: Benson Hill Elem
- Middle: Nelsen Mid
- High: Lindbergh Snr High
Source: NWMLS. This data may not be complete. We recommend contacting the local school district to confirm school assignments for this home.
Get a cash offer in 3 minutes
Find out how much your home could sell for in as little as 3 minutes with a no-obligation cash offer.
Estimated market value$728,400
Get a cash offer in 3 minutes
Find out how much your home could sell for in as little as 3 minutes with a no-obligation cash offer.
Estimated market value
$728,400



