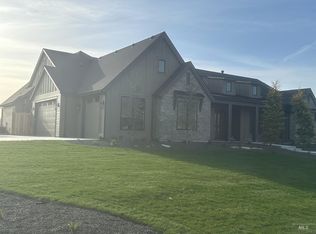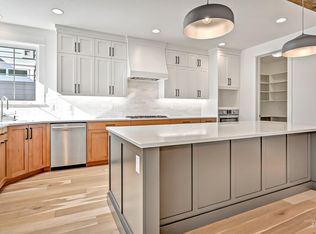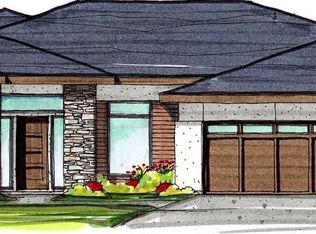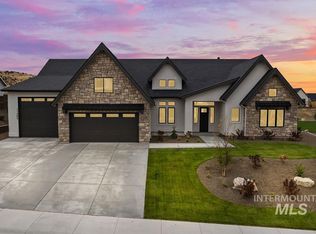Sold
Price Unknown
11245 N Elk Ridge Way, Boise, ID 83714
4beds
4baths
3,126sqft
Single Family Residence
Built in 2024
0.45 Acres Lot
$1,497,400 Zestimate®
$--/sqft
$5,423 Estimated rent
Home value
$1,497,400
$1.39M - $1.62M
$5,423/mo
Zestimate® history
Loading...
Owner options
Explore your selling options
What's special
The Clearwater XL is a single-level home with 4 beds, 3.5 baths, office and bonus room. The layout boasts a private primary suite as well as an en suite bedroom, great for guests. The over-sized covered patio is anchored by sliding glass doors from the master, great room and bonus, taking full advantage of indoor/outdoor living. Vaulted ceilings with beams in each room. The center of the home features great flow, moving from the great room to the functional and elegantly designed kitchen & butler's pantry. The kitchen offers custom cabinets, quartz countertops, a walk-in butler's pantry, Thermador refrigerator, oven & dishwasher, Bosch built-in oven & microwave. Central vacuum garage unit included (interior equipment is not). The home is situated on a nice private lot with no back neighbors and offers plenty of storage in the 858 sq ft garage. Cartwright Ranch offers neighborhood trails, multiple parks, a pool, pickle ball courts, exercise facility & clubhouse. Photos are similar. Actual colors vary.
Zillow last checked: 8 hours ago
Listing updated: June 21, 2024 at 10:39am
Listed by:
Kat Gray 208-200-5005,
Boise Premier Real Estate
Bought with:
Michelle Welch
John L Scott Boise
Source: IMLS,MLS#: 98909981
Facts & features
Interior
Bedrooms & bathrooms
- Bedrooms: 4
- Bathrooms: 4
- Main level bathrooms: 3
- Main level bedrooms: 4
Primary bedroom
- Level: Main
- Area: 210
- Dimensions: 14 x 15
Bedroom 2
- Level: Main
- Area: 169
- Dimensions: 13 x 13
Bedroom 3
- Level: Main
- Area: 132
- Dimensions: 11 x 12
Bedroom 4
- Level: Main
- Area: 192
- Dimensions: 16 x 12
Office
- Level: Main
- Area: 110
- Dimensions: 10 x 11
Heating
- Forced Air, Natural Gas
Cooling
- Central Air
Appliances
- Included: Gas Water Heater, Tankless Water Heater, Dishwasher, Disposal, Microwave, Oven/Range Freestanding, Oven/Range Built-In, Refrigerator, Gas Range
Features
- Bath-Master, Bed-Master Main Level, Guest Room, Split Bedroom, Den/Office, Great Room, Rec/Bonus, Double Vanity, Central Vacuum Plumbed, Walk-In Closet(s), Pantry, Kitchen Island, Quartz Counters, Number of Baths Main Level: 3, Bonus Room Size: 14x15, Bonus Room Level: Main
- Has basement: No
- Number of fireplaces: 1
- Fireplace features: One, Gas, Insert
Interior area
- Total structure area: 3,126
- Total interior livable area: 3,126 sqft
- Finished area above ground: 3,126
- Finished area below ground: 0
Property
Parking
- Total spaces: 3
- Parking features: Attached, Driveway
- Attached garage spaces: 3
- Has uncovered spaces: Yes
Features
- Levels: One
- Patio & porch: Covered Patio/Deck
- Pool features: Community, In Ground, Pool
Lot
- Size: 0.45 Acres
- Dimensions: 170 x 114
- Features: 10000 SF - .49 AC, Sidewalks, Auto Sprinkler System, Drip Sprinkler System, Full Sprinkler System
Details
- Parcel number: R6042301480
Construction
Type & style
- Home type: SingleFamily
- Property subtype: Single Family Residence
Materials
- Frame, Stone, HardiPlank Type
- Foundation: Crawl Space
- Roof: Composition
Condition
- New Construction
- New construction: Yes
- Year built: 2024
Details
- Builder name: Alturas Homes
- Warranty included: Yes
Utilities & green energy
- Water: Community Service
- Utilities for property: Sewer Connected
Community & neighborhood
Location
- Region: Boise
- Subdivision: Cartwright Ranch
HOA & financial
HOA
- Has HOA: Yes
- HOA fee: $254 quarterly
Other
Other facts
- Listing terms: Cash,Conventional,FHA,VA Loan
- Ownership: Fee Simple
- Road surface type: Paved
Price history
Price history is unavailable.
Public tax history
| Year | Property taxes | Tax assessment |
|---|---|---|
| 2025 | $5,249 +457.5% | $1,410,300 +60.8% |
| 2024 | $942 +111% | $876,900 +1121.3% |
| 2023 | $446 | $71,800 +10.5% |
Find assessor info on the county website
Neighborhood: 83714
Nearby schools
GreatSchools rating
- 8/10Hidden Springs Elementary SchoolGrades: PK-6Distance: 1.5 mi
- 5/10Hillside Junior High SchoolGrades: 7-9Distance: 3.6 mi
- 8/10Boise Senior High SchoolGrades: 9-12Distance: 6.2 mi
Schools provided by the listing agent
- Elementary: Hidden Springs
- Middle: Hillside
- High: Boise
- District: Boise School District #1
Source: IMLS. This data may not be complete. We recommend contacting the local school district to confirm school assignments for this home.



