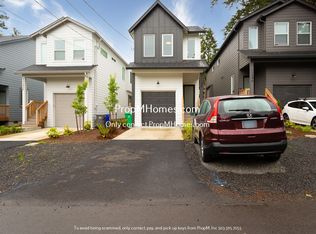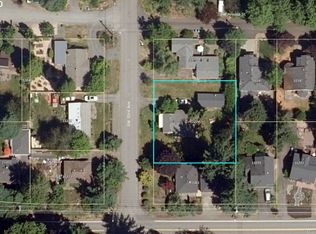Sold
$540,000
11246 SW 53rd Ave, Portland, OR 97219
3beds
1,503sqft
Residential, Single Family Residence
Built in 2022
2,613.6 Square Feet Lot
$536,800 Zestimate®
$359/sqft
$2,649 Estimated rent
Home value
$536,800
$499,000 - $574,000
$2,649/mo
Zestimate® history
Loading...
Owner options
Explore your selling options
What's special
!!! 2.99% ASSUMABLE FHA LOAN & ASSUMABLE HOLTE TAX EXEMPTION FOR QUALIFIED BUYERS!!! THIS IS A HUGE SAVINGS!!! Welcome—I’ve been waiting for you. I may be practically new, but I’m already full of life, light + warmth. Step inside and you’ll be greeted by an open, sunlit floor plan with lofty ceilings designed to make you feel instantly at ease. My living room wraps you in comfort, featuring a stylish shiplap accent wall and a cozy gas fireplace—perfect for relaxing evenings or lively gatherings. Flow effortlessly into my dining nook, where designer lighting sets the tone, and then into my kitchen—the heart of the home. I take pride in my stainless steel appliances, sleek tilework, eat-bar + warm cabinetry. There’s even a roomy pantry to keep you organized, whether you’re hosting friends or cooking a quiet dinner. Upstairs, I offer you a retreat. My generous primary suite invites peace with a walk-in closet and a luxurious shower. Two more spacious bedrooms, a soaking-tub bathroom, and a thoughtfully placed laundry closet complete the upper level, all designed to make daily living effortless. Natural light pours in through my tall windows, and my hard surface flooring throughout makes maintenance a breeze while keeping the vibe bright and modern. Step outside to your own private, fenced yard and an easy-care patio—ideal for al fresco meals or a quiet morning coffee. I’m practical too: my roomy garage offers great storage and EV-ready charging, and my wide driveway fits up to three cars. I even come with that coveted comfort—air conditioning! Tucked just 0.5 miles from PCC Sylvania, with parks, shops, cafés, and restaurants nearby, I keep you close to everything you need. Lake Oswego, Tigard, and Downtown Portland are all just a short drive away.I’m more than just a home—I’m a rare find in SW PDX at this price point, move-in ready + filled with thoughtful touches. Come make me yours! [Home Energy Score = 9. HES Report at https://rpt.greenbuildingregistry.com/hes/OR10235437]
Zillow last checked: 8 hours ago
Listing updated: September 12, 2025 at 03:12pm
Listed by:
Darryl Bodle 503-709-4632,
Keller Williams Realty Portland Premiere,
Kelly Christian 908-328-1873,
Keller Williams Realty Portland Premiere
Bought with:
Laura Piccard, 200812003
Cascade Hasson Sotheby's International Realty
Source: RMLS (OR),MLS#: 24542875
Facts & features
Interior
Bedrooms & bathrooms
- Bedrooms: 3
- Bathrooms: 3
- Full bathrooms: 2
- Partial bathrooms: 1
- Main level bathrooms: 1
Primary bedroom
- Features: Ensuite, High Ceilings, Walkin Closet, Walkin Shower
- Level: Upper
- Area: 154
- Dimensions: 14 x 11
Bedroom 2
- Features: High Ceilings
- Level: Upper
- Area: 110
- Dimensions: 11 x 10
Bedroom 3
- Features: High Ceilings
- Level: Upper
- Area: 100
- Dimensions: 10 x 10
Dining room
- Features: High Ceilings
- Level: Main
- Area: 81
- Dimensions: 9 x 9
Kitchen
- Features: Dishwasher, Eat Bar, Microwave, Pantry, Free Standing Range, High Ceilings
- Level: Main
- Area: 120
- Width: 10
Living room
- Features: Fireplace, High Ceilings
- Level: Main
- Area: 192
- Dimensions: 16 x 12
Heating
- Forced Air, Fireplace(s)
Cooling
- Central Air
Appliances
- Included: Dishwasher, Disposal, Free-Standing Gas Range, Microwave, Plumbed For Ice Maker, Stainless Steel Appliance(s), Free-Standing Range, Gas Water Heater, Tankless Water Heater
Features
- High Ceilings, Soaking Tub, Eat Bar, Pantry, Walk-In Closet(s), Walkin Shower, Tile
- Windows: Double Pane Windows, Vinyl Frames
- Basement: Crawl Space
- Number of fireplaces: 1
- Fireplace features: Gas
Interior area
- Total structure area: 1,503
- Total interior livable area: 1,503 sqft
Property
Parking
- Total spaces: 1
- Parking features: Driveway, Off Street, Attached
- Attached garage spaces: 1
- Has uncovered spaces: Yes
Accessibility
- Accessibility features: Natural Lighting, Accessibility
Features
- Stories: 2
- Patio & porch: Patio
- Exterior features: Yard
- Fencing: Fenced
- Has view: Yes
- View description: Trees/Woods
Lot
- Size: 2,613 sqft
- Dimensions: 100' x 25'
- Features: Level, SqFt 0K to 2999
Details
- Parcel number: R710167
- Zoning: R5
Construction
Type & style
- Home type: SingleFamily
- Architectural style: NW Contemporary
- Property subtype: Residential, Single Family Residence
Materials
- Cement Siding
- Foundation: Concrete Perimeter
- Roof: Composition
Condition
- Resale
- New construction: No
- Year built: 2022
Utilities & green energy
- Gas: Gas
- Sewer: Public Sewer
- Water: Public
Community & neighborhood
Location
- Region: Portland
- Subdivision: Far Southwest
Other
Other facts
- Listing terms: Assumable,Cash,Conventional,FHA,Lease Option,VA Loan
- Road surface type: Paved
Price history
| Date | Event | Price |
|---|---|---|
| 9/10/2025 | Sold | $540,000-1.8%$359/sqft |
Source: | ||
| 8/20/2025 | Pending sale | $549,900$366/sqft |
Source: | ||
| 8/18/2025 | Listing removed | $3,100$2/sqft |
Source: Zillow Rentals Report a problem | ||
| 8/13/2025 | Listed for rent | $3,100$2/sqft |
Source: Zillow Rentals Report a problem | ||
| 7/26/2025 | Listed for sale | $549,900+33.5%$366/sqft |
Source: | ||
Public tax history
| Year | Property taxes | Tax assessment |
|---|---|---|
| 2025 | $2,344 +3.7% | $87,070 +3% |
| 2024 | $2,260 +4% | $84,540 +3% |
| 2023 | $2,173 +2.2% | $82,080 +3% |
Find assessor info on the county website
Neighborhood: Far Southwest
Nearby schools
GreatSchools rating
- 8/10Markham Elementary SchoolGrades: K-5Distance: 0.5 mi
- 8/10Jackson Middle SchoolGrades: 6-8Distance: 0.8 mi
- 8/10Ida B. Wells-Barnett High SchoolGrades: 9-12Distance: 3 mi
Schools provided by the listing agent
- Elementary: Markham
- Middle: Jackson
- High: Ida B Wells
Source: RMLS (OR). This data may not be complete. We recommend contacting the local school district to confirm school assignments for this home.
Get a cash offer in 3 minutes
Find out how much your home could sell for in as little as 3 minutes with a no-obligation cash offer.
Estimated market value$536,800
Get a cash offer in 3 minutes
Find out how much your home could sell for in as little as 3 minutes with a no-obligation cash offer.
Estimated market value
$536,800


