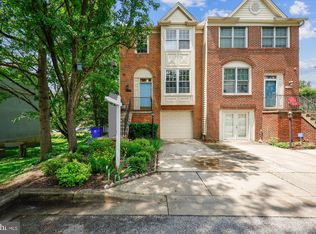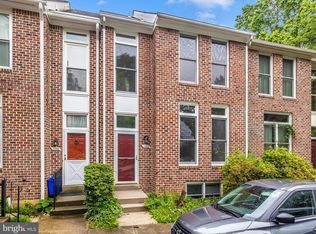Sold for $605,000
$605,000
11247 Watermill Ln, Silver Spring, MD 20902
4beds
2,200sqft
Townhouse
Built in 1993
2,076 Square Feet Lot
$616,100 Zestimate®
$275/sqft
$3,780 Estimated rent
Home value
$616,100
$585,000 - $647,000
$3,780/mo
Zestimate® history
Loading...
Owner options
Explore your selling options
What's special
Light-filled end unit townhome in rarely available Stonington Woods in popular Kemp Mill neighborhood! This home has been completely upgraded and renovated top to bottom! Nothing is original, all redone! Home has 3 upper level bedrooms, including a very large primary bedroom, one lower level bedroom and 3 full and one half renovated bathrooms. Home features dazzling hardwood floors on main level Kitchen has been upgraded with granite counters, oversized wood cabinets, breakfast area and double stainless steel appliances! 1st powder room is located conveniently as you enter the home. Kitchen opens to a deck with a private treed view making this layout perfect for entertaining. Lower level recreation room features fireplace, a second full bath and 4th bedroom. Walkout from this level to an upgraded stamped concrete patio that has been custom covered to a fully fenced in yard. With windows on three sides and bump-outs everywhere, this sun-drenched townhome feels like a single family. Very convenient to transportation, shopping and places of worship. An entrance to the 10 mile Sligo Creek Asphalt Trail is steps away, along with the Kemp Mill Urban Park and Playground. offering lessons and tons of fun summer Don't miss this home!
Zillow last checked: 8 hours ago
Listing updated: September 06, 2023 at 09:21am
Listed by:
Judi Shields 410-794-6479,
Long & Foster Real Estate, Inc.
Bought with:
Chelsea Fantl, 648694
NextHome Envision
Source: Bright MLS,MLS#: MDMC2102014
Facts & features
Interior
Bedrooms & bathrooms
- Bedrooms: 4
- Bathrooms: 4
- Full bathrooms: 3
- 1/2 bathrooms: 1
- Main level bathrooms: 1
Basement
- Area: 0
Heating
- Forced Air, Natural Gas
Cooling
- Central Air, Electric
Appliances
- Included: Dishwasher, Disposal, Dryer, Microwave, Oven/Range - Gas, Washer, Electric Water Heater
- Laundry: In Basement, Has Laundry
Features
- Basement: Full,Finished,Heated,Improved,Exterior Entry,Walk-Out Access,Windows
- Number of fireplaces: 1
Interior area
- Total structure area: 2,200
- Total interior livable area: 2,200 sqft
- Finished area above ground: 2,200
- Finished area below ground: 0
Property
Parking
- Parking features: Off Street
Accessibility
- Accessibility features: Other
Features
- Levels: Three
- Stories: 3
- Patio & porch: Deck, Patio
- Exterior features: Awning(s)
- Pool features: None
Lot
- Size: 2,076 sqft
Details
- Additional structures: Above Grade, Below Grade
- Parcel number: 161302814886
- Zoning: RT-12.5
- Special conditions: Standard
Construction
Type & style
- Home type: Townhouse
- Architectural style: Colonial
- Property subtype: Townhouse
Materials
- Combination, Brick
- Foundation: Other
Condition
- New construction: No
- Year built: 1993
- Major remodel year: 2016
Details
- Builder model: BEAUTIFUL
Utilities & green energy
- Sewer: Public Sewer
- Water: Public
Community & neighborhood
Location
- Region: Silver Spring
- Subdivision: Kemp Mill Knoll
HOA & financial
HOA
- Has HOA: Yes
- HOA fee: $252 quarterly
- Services included: Trash, Lawn Care Front, Common Area Maintenance, Snow Removal
Other
Other facts
- Listing agreement: Exclusive Right To Sell
- Listing terms: Cash,Contract,Conventional,FHA,Negotiable,VA Loan
- Ownership: Fee Simple
Price history
| Date | Event | Price |
|---|---|---|
| 9/6/2023 | Sold | $605,000+10.2%$275/sqft |
Source: | ||
| 8/15/2023 | Pending sale | $549,000$250/sqft |
Source: | ||
| 8/11/2023 | Listed for sale | $549,000+30.7%$250/sqft |
Source: | ||
| 10/6/2016 | Sold | $420,000+0%$191/sqft |
Source: Public Record Report a problem | ||
| 1/15/2015 | Listing removed | $2,500$1/sqft |
Source: Zillow Pro For Brokers - VA #MC8523923 Report a problem | ||
Public tax history
| Year | Property taxes | Tax assessment |
|---|---|---|
| 2025 | $5,840 +4.6% | $515,200 +6.3% |
| 2024 | $5,581 +6.6% | $484,767 +6.7% |
| 2023 | $5,235 +11.9% | $454,333 +7.2% |
Find assessor info on the county website
Neighborhood: 20902
Nearby schools
GreatSchools rating
- 5/10Arcola Elementary SchoolGrades: PK-5Distance: 0.7 mi
- 3/10Odessa Shannon Middle SchoolGrades: 6-8Distance: 0.7 mi
- 7/10Northwood High SchoolGrades: 9-12Distance: 0.5 mi
Schools provided by the listing agent
- District: Montgomery County Public Schools
Source: Bright MLS. This data may not be complete. We recommend contacting the local school district to confirm school assignments for this home.

Get pre-qualified for a loan
At Zillow Home Loans, we can pre-qualify you in as little as 5 minutes with no impact to your credit score.An equal housing lender. NMLS #10287.

