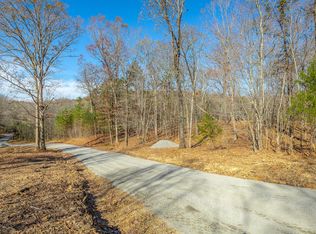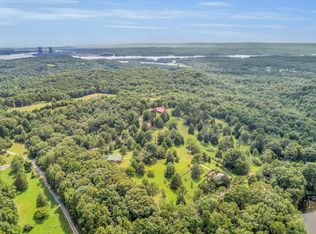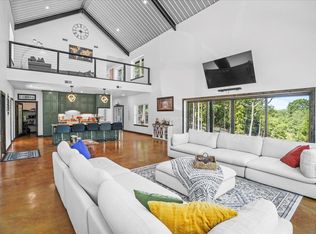Sold for $350,000
Zestimate®
$350,000
11249 Possum Trail Rd, Harrison, TN 37341
4beds
3baths
1,800sqft
Single Family Residence
Built in ----
221.28 Acres Lot
$350,000 Zestimate®
$194/sqft
$2,563 Estimated rent
Home value
$350,000
$333,000 - $368,000
$2,563/mo
Zestimate® history
Loading...
Owner options
Explore your selling options
What's special
Zillow last checked: 8 hours ago
Listing updated: February 27, 2026 at 12:14pm
Listed by:
Sarah Barrott,
Keller Williams Realty
Bought with:
Sarah Barrott, 411046
Keller Williams Realty
Source: Carpet Capital AOR,MLS#: 130622
Facts & features
Interior
Bedrooms & bathrooms
- Bedrooms: 4
- Bathrooms: 3
Primary bedroom
- Features: Master on Main Level
- Level: First
Bedroom 2
- Level: Second
Bedroom 3
- Level: Second
Bedroom 4
- Level: Second
Primary bathroom
- Description: Full/Main
- Features: Shower Only
Bathroom 2
- Description: Half/Main
Bathroom 3
- Description: Full/2nd
Heating
- Central
Cooling
- Central Air
Appliances
- Included: Dishwasher, Dryer, Oven/Range Combo-Gas, Range Hood, Washer, Electric Water Heater
- Laundry: Laundry Closet
Features
- Broadband Internet Wired, Cable TV, Formal-Separate DR
- Flooring: Hardwood
- Windows: Vinyl Frame
- Basement: None
- Attic: Access Panel
- Has fireplace: Yes
- Fireplace features: Den
Interior area
- Total structure area: 1,800
- Total interior livable area: 1,800 sqft
- Finished area above ground: 900
- Finished area below ground: 0
Property
Parking
- Total spaces: 1
- Parking features: Carport - 1 Car
- Carport spaces: 1
- Has uncovered spaces: Yes
Features
- Levels: Two
- Patio & porch: Porch-Covered
- Has view: Yes
- View description: Scenic View
Lot
- Size: 221.28 Acres
- Dimensions: 221.284
- Features: Cleared-Mostly, Level, Private/Secluded
Details
- Parcel number: 060 005.18
Construction
Type & style
- Home type: SingleFamily
- Architectural style: Log
- Property subtype: Single Family Residence
Materials
- Log
- Roof: Metal,Gable Vent(s)
Utilities & green energy
- Sewer: Septic Tank
- Water: Public
Community & neighborhood
Security
- Security features: Smoke Detector(s)
Location
- Region: Harrison
- Subdivision: None
Other
Other facts
- Listing terms: Possession at Closing
Price history
| Date | Event | Price |
|---|---|---|
| 2/5/2026 | Sold | $350,000-29.9%$194/sqft |
Source: | ||
| 1/12/2026 | Pending sale | $499,000$277/sqft |
Source: | ||
| 1/9/2026 | Contingent | $499,000$277/sqft |
Source: Greater Chattanooga Realtors #1514481 Report a problem | ||
| 8/1/2025 | Price change | $499,000-0.2%$277/sqft |
Source: | ||
| 8/1/2025 | Price change | $499,900-2.9%$278/sqft |
Source: | ||
Public tax history
| Year | Property taxes | Tax assessment |
|---|---|---|
| 2024 | $1,467 +0.6% | $65,150 |
| 2023 | $1,458 | $65,150 |
| 2022 | $1,458 | $65,150 |
Find assessor info on the county website
Neighborhood: 37341
Nearby schools
GreatSchools rating
- 4/10Snow Hill Elementary SchoolGrades: PK-5Distance: 5.1 mi
- 6/10Hunter Middle SchoolGrades: 6-8Distance: 10 mi
- 3/10Central High SchoolGrades: 9-12Distance: 11.1 mi
Schools provided by the listing agent
- Elementary: Snow Hill
- Middle: Hunter Middle
- High: Central
Source: Carpet Capital AOR. This data may not be complete. We recommend contacting the local school district to confirm school assignments for this home.
Get a cash offer in 3 minutes
Find out how much your home could sell for in as little as 3 minutes with a no-obligation cash offer.
Estimated market value$350,000
Get a cash offer in 3 minutes
Find out how much your home could sell for in as little as 3 minutes with a no-obligation cash offer.
Estimated market value
$350,000


