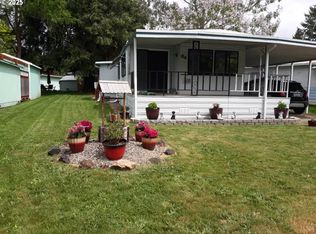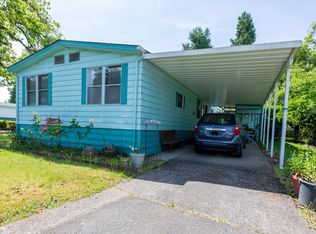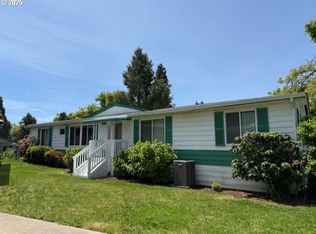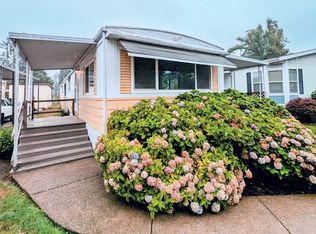Sold
$45,000
1125 58th St Space 11, Springfield, OR 97478
2beds
854sqft
Residential, Manufactured Home
Built in 1974
-- sqft lot
$-- Zestimate®
$53/sqft
$1,469 Estimated rent
Home value
Not available
Estimated sales range
Not available
$1,469/mo
Zestimate® history
Loading...
Owner options
Explore your selling options
What's special
JUST LISTED!! Clean and Move In Ready home located in the sought after 55+ Golden Oaks Community! Step inside and you will be greeted with a large living room offering brand new carpet, new light fixture and wall air conditioning unit! The spacious kitchen offers brand new LVP flooring, an abundance of counter space, cabinets and all appliances are included! The many windows make this a light and bright space to enjoy! Down the hall, you will find a well appointed guest room. The hall bathroom doubles as a laundry room and includes a stackable washer and dryer! The Primary Bedroom features backyard views and a large closet! Outside you will find a Large Deck and Spacious Landscaped Backyard~ perfect for Enjoying Summer Evenings! The Tool shed provides lots of extra space for storage. For parking, there is a carport with a new roof + additional spaces nearby for overflow or extra parking. The amenities at Golden Oaks are endless! This 55+ park prides itself on being a quiet and friendly community offering an outdoor pool, gym, clubhouse, library, billiards area and many activities for the residents each month! This is a great place to call home!
Zillow last checked: 8 hours ago
Listing updated: August 16, 2025 at 04:53am
Listed by:
Stephanie Coats 541-554-9435,
Keller Williams Realty Eugene and Springfield
Bought with:
Stephanie Coats, 200607047
Keller Williams Realty Eugene and Springfield
Source: RMLS (OR),MLS#: 553653017
Facts & features
Interior
Bedrooms & bathrooms
- Bedrooms: 2
- Bathrooms: 1
- Full bathrooms: 1
- Main level bathrooms: 1
Primary bedroom
- Features: Ceiling Fan, Closet, Wallto Wall Carpet
- Level: Main
- Area: 143
- Dimensions: 11 x 13
Bedroom 2
- Features: Closet, Wallto Wall Carpet
- Level: Main
- Area: 90
- Dimensions: 9 x 10
Kitchen
- Features: Dishwasher, Disposal, Free Standing Range, Free Standing Refrigerator, Vinyl Floor
- Level: Main
- Area: 143
- Width: 13
Living room
- Features: Sliding Doors, Wallto Wall Carpet
- Level: Main
- Area: 208
- Dimensions: 16 x 13
Heating
- Forced Air
Cooling
- Wall Unit(s)
Appliances
- Included: Dishwasher, Free-Standing Range, Free-Standing Refrigerator, Disposal, Electric Water Heater
- Laundry: Laundry Room
Features
- High Speed Internet, Closet, Ceiling Fan(s)
- Flooring: Wall to Wall Carpet, Vinyl
- Doors: Sliding Doors
- Windows: Double Pane Windows, Vinyl Frames
- Basement: Crawl Space
Interior area
- Total structure area: 854
- Total interior livable area: 854 sqft
Property
Parking
- Total spaces: 1
- Parking features: Carport, Off Street
- Garage spaces: 1
- Has carport: Yes
Features
- Stories: 1
- Patio & porch: Covered Deck
- Exterior features: Yard
- Has view: Yes
- View description: Mountain(s), Trees/Woods
Lot
- Features: Level, SqFt 0K to 2999
Details
- Additional structures: ToolShed
- Parcel number: 4065221
- On leased land: Yes
- Lease amount: $1,015
- Zoning: R-1
Construction
Type & style
- Home type: MobileManufactured
- Property subtype: Residential, Manufactured Home
Materials
- Metal Siding
- Foundation: Block, Skirting
- Roof: Shingle
Condition
- Resale
- New construction: No
- Year built: 1974
Utilities & green energy
- Sewer: Public Sewer
- Water: Public
- Utilities for property: Cable Connected
Community & neighborhood
Senior living
- Senior community: Yes
Location
- Region: Springfield
- Subdivision: Golden Oaks
HOA & financial
HOA
- Has HOA: Yes
- HOA fee: $1,015 monthly
- Amenities included: Commons, Gated, Gym, Library, Management, Pool, Road Maintenance, Trash
Other
Other facts
- Body type: Single Wide
- Listing terms: Cash
- Road surface type: Paved
Price history
| Date | Event | Price |
|---|---|---|
| 8/15/2025 | Sold | $45,000-9.8%$53/sqft |
Source: | ||
| 8/4/2025 | Pending sale | $49,900$58/sqft |
Source: | ||
| 6/20/2025 | Price change | $49,900-16.7%$58/sqft |
Source: | ||
| 6/6/2025 | Listed for sale | $59,900+21%$70/sqft |
Source: | ||
| 9/19/2023 | Listing removed | -- |
Source: Owner Report a problem | ||
Public tax history
| Year | Property taxes | Tax assessment |
|---|---|---|
| 2016 | $300 +4903.8% | $16,618 +3% |
| 2015 | $6 | $16,134 +3% |
| 2014 | $6 | $15,664 |
Find assessor info on the county website
Neighborhood: 97478
Nearby schools
GreatSchools rating
- 6/10Ridgeview Elementary SchoolGrades: K-5Distance: 0.7 mi
- 6/10Thurston Middle SchoolGrades: 6-8Distance: 0.4 mi
- 5/10Thurston High SchoolGrades: 9-12Distance: 0.3 mi
Schools provided by the listing agent
- Elementary: Ridgeview
- Middle: Thurston
- High: Thurston
Source: RMLS (OR). This data may not be complete. We recommend contacting the local school district to confirm school assignments for this home.



