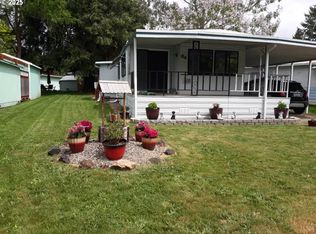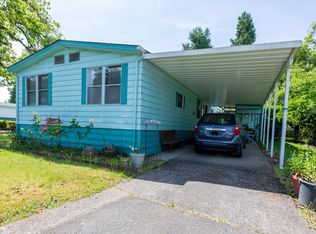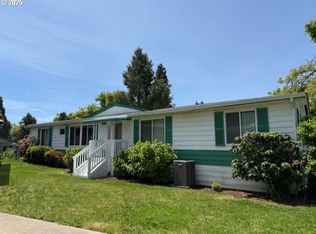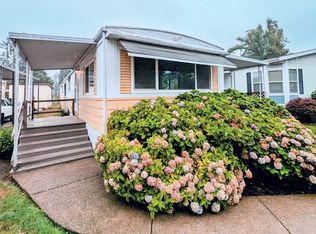Sold
$77,000
1125 58th St Space 12, Springfield, OR 97478
3beds
1,400sqft
Residential, Manufactured Home
Built in 1978
-- sqft lot
$-- Zestimate®
$55/sqft
$1,910 Estimated rent
Home value
Not available
Estimated sales range
Not available
$1,910/mo
Zestimate® history
Loading...
Owner options
Explore your selling options
What's special
This spacious manufactured home in a wonderful 55 and over park in a prime Springfield location offers exceptional value. Boasting a nice size yard with some updating complete, this three bedroom, two bath manufactured home offers a spacious floor plan complete with many modern conveniences. A beautiful picture window in the living room overlooks the lush, green lawn, and installed wood flooring throughout creates a warm and inviting atmosphere. The tastefully-appointed kitchen features updated appliances, ample counter space and a bright, sunny dining area. The large master suite features its own bathroom. An additional two bedrooms offer plenty of room for guests and family, a convenient second bathroom facilitates a comfortable stay. After a long day out, retreat to the home's private patios, perfect for entertaining. With its central location, this 55 and over park offers easy access to shopping, dining, recreational opportunities and more. Enjoy a lifestyle of ease and convenience in this fantastic manufactured home. Come and see it today - you won't be disappointed!
Zillow last checked: 8 hours ago
Listing updated: August 18, 2023 at 05:57am
Listed by:
Anna Chapman 541-513-0174,
Harcourts West Real Estate
Bought with:
Joe Robb, 201226936
Knipe Realty ERA Powered
Source: RMLS (OR),MLS#: 23290198
Facts & features
Interior
Bedrooms & bathrooms
- Bedrooms: 3
- Bathrooms: 2
- Full bathrooms: 2
- Main level bathrooms: 2
Primary bedroom
- Level: Main
Bedroom 2
- Level: Main
Bedroom 3
- Level: Main
Dining room
- Level: Main
Kitchen
- Level: Main
Living room
- Level: Main
Heating
- Forced Air
Appliances
- Included: Built-In Refrigerator, Dishwasher, Free-Standing Refrigerator
Features
- Ceiling Fan(s), Pantry
- Flooring: Engineered Hardwood, Wall to Wall Carpet
- Basement: Crawl Space
Interior area
- Total structure area: 1,400
- Total interior livable area: 1,400 sqft
Property
Parking
- Parking features: Carport, Off Street
- Has carport: Yes
Features
- Stories: 1
Lot
- Features: SqFt 0K to 2999
Details
- Parcel number: 4098651
- On leased land: Yes
- Lease amount: $875
- Zoning: LD
Construction
Type & style
- Home type: MobileManufactured
- Property subtype: Residential, Manufactured Home
Materials
- Metal Siding
- Foundation: Block
- Roof: Metal
Condition
- Resale
- New construction: No
- Year built: 1978
Utilities & green energy
- Sewer: Public Sewer
- Water: Public
- Utilities for property: Cable Connected
Community & neighborhood
Security
- Security features: Unknown
Senior living
- Senior community: Yes
Location
- Region: Springfield
HOA & financial
HOA
- Has HOA: No
Other
Other facts
- Body type: Double Wide
- Listing terms: Cash
- Road surface type: Concrete, Paved
Price history
| Date | Event | Price |
|---|---|---|
| 8/17/2023 | Sold | $77,000-12.5%$55/sqft |
Source: | ||
| 7/6/2023 | Pending sale | $88,000$63/sqft |
Source: | ||
| 6/1/2023 | Listed for sale | $88,000$63/sqft |
Source: | ||
Public tax history
| Year | Property taxes | Tax assessment |
|---|---|---|
| 2018 | $436 | $23,259 |
| 2017 | $436 +9% | $23,259 +7.4% |
| 2016 | $400 +6.5% | $21,656 +0.8% |
Find assessor info on the county website
Neighborhood: 97478
Nearby schools
GreatSchools rating
- 6/10Ridgeview Elementary SchoolGrades: K-5Distance: 0.6 mi
- 6/10Thurston Middle SchoolGrades: 6-8Distance: 0.3 mi
- 5/10Thurston High SchoolGrades: 9-12Distance: 0.3 mi
Schools provided by the listing agent
- Elementary: Ridgeview
- Middle: Thurston
- High: Thurston
Source: RMLS (OR). This data may not be complete. We recommend contacting the local school district to confirm school assignments for this home.



