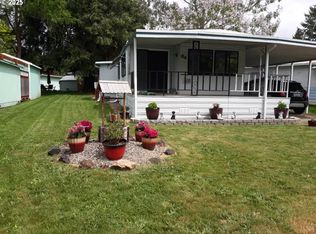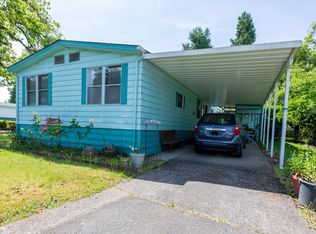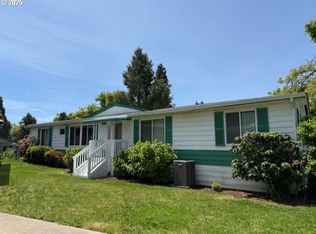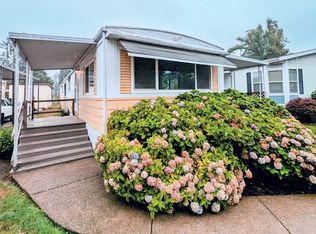Sold
$83,000
1125 58th St Space 6, Springfield, OR 97478
3beds
1,350sqft
Residential, Manufactured Home
Built in 1997
-- sqft lot
$-- Zestimate®
$61/sqft
$1,822 Estimated rent
Home value
Not available
Estimated sales range
Not available
$1,822/mo
Zestimate® history
Loading...
Owner options
Explore your selling options
What's special
Fantastic Opportunity in this premier 55+ Community at Golden Oaks! Built in 1997, this charming home boasts wonderful curb appeal and a thoughtfully designed layout. Featuring 3 bedrooms and 2 bathrooms, the open-concept floor plan is filled with lots of natural light, creating a warm and inviting atmosphere throughout.The spacious kitchen offers plenty of room for cooking and entertaining, while the generous living areas provide an ideal setting for relaxing or hosting gatherings. Step outside to enjoy the expansive front and backyard—perfect for gardening, entertaining, or simply unwinding in your own private retreat. Recent updates include a new roof (just 1 year old) for peace of mind and a heat pump to keep you comfortable year-round. The home is situated on a well-sized lot with extra privacy, and the community offers ample guest parking throughout the park. Additional features include a ramp leading to the front door (easily removable if desired, with original steps still in place) and a 10x11 freestanding shed behind the carport—ideal for storage or yard maintenance equipment. This home truly combines comfort, functionality, and community living in one great package! The park is pet friendly and seller believes that the lease is transferrable. Buyer due diligence with regard to all aspects of the lease agreement and purchase is contingent on acquiring park approval. This sale is for home ONLY and land is leased.Golden Oaks has a clubhouse, seasonal pool, fitness center and a billiards room/library.
Zillow last checked: 8 hours ago
Listing updated: October 09, 2025 at 03:26am
Listed by:
Gloria Edwards simon@urepro.com,
United Real Estate Properties
Bought with:
Gloria Edwards, 200708213
United Real Estate Properties
Source: RMLS (OR),MLS#: 648228463
Facts & features
Interior
Bedrooms & bathrooms
- Bedrooms: 3
- Bathrooms: 2
- Full bathrooms: 2
- Main level bathrooms: 2
Primary bedroom
- Features: Ceiling Fan, Ensuite, Vaulted Ceiling, Wallto Wall Carpet
- Level: Main
- Area: 169
- Dimensions: 13 x 13
Bedroom 2
- Features: Vaulted Ceiling, Wallto Wall Carpet
- Level: Main
- Area: 143
- Dimensions: 11 x 13
Bedroom 3
- Features: Vaulted Ceiling, Wallto Wall Carpet
- Level: Main
- Area: 117
- Dimensions: 9 x 13
Dining room
- Features: Ceiling Fan, Wallto Wall Carpet
- Level: Main
- Area: 80
- Dimensions: 8 x 10
Kitchen
- Features: Dishwasher, Free Standing Range, Free Standing Refrigerator, Vaulted Ceiling, Vinyl Floor
- Level: Main
- Area: 130
- Width: 13
Living room
- Features: Vaulted Ceiling, Wallto Wall Carpet
- Level: Main
- Area: 221
- Dimensions: 13 x 17
Heating
- Heat Pump
Cooling
- Heat Pump
Appliances
- Included: Dishwasher, Free-Standing Range, Free-Standing Refrigerator, Electric Water Heater
Features
- Sink, Bathtub With Shower, Vaulted Ceiling(s), Ceiling Fan(s)
- Flooring: Wall to Wall Carpet, Vinyl
- Windows: Double Pane Windows
- Basement: Crawl Space
Interior area
- Total structure area: 1,350
- Total interior livable area: 1,350 sqft
Property
Parking
- Parking features: Carport, On Street
- Has carport: Yes
- Has uncovered spaces: Yes
Accessibility
- Accessibility features: Accessible Approachwith Ramp, Accessibility
Features
- Stories: 1
- Exterior features: Yard
Lot
- Features: SqFt 0K to 2999
Details
- Additional structures: Outbuilding, Shednull
- Parcel number: 4236616
- On leased land: Yes
- Lease amount: $855
Construction
Type & style
- Home type: MobileManufactured
- Property subtype: Residential, Manufactured Home
Materials
- T111 Siding
- Roof: Composition
Condition
- Approximately
- New construction: No
- Year built: 1997
Utilities & green energy
- Sewer: Public Sewer
- Water: Public
Community & neighborhood
Location
- Region: Springfield
- Subdivision: Golden Oaks
Other
Other facts
- Body type: Double Wide
- Listing terms: Cash,Other
Price history
| Date | Event | Price |
|---|---|---|
| 10/2/2025 | Sold | $83,000-2.4%$61/sqft |
Source: | ||
| 9/2/2025 | Pending sale | $85,000$63/sqft |
Source: | ||
| 8/27/2025 | Listed for sale | $85,000$63/sqft |
Source: | ||
Public tax history
| Year | Property taxes | Tax assessment |
|---|---|---|
| 2018 | $953 | $51,327 |
| 2017 | $953 +8% | $51,327 +7.8% |
| 2016 | $883 +6.8% | $47,629 +1% |
Find assessor info on the county website
Neighborhood: 97478
Nearby schools
GreatSchools rating
- 6/10Ridgeview Elementary SchoolGrades: K-5Distance: 0.7 mi
- 6/10Thurston Middle SchoolGrades: 6-8Distance: 0.4 mi
- 5/10Thurston High SchoolGrades: 9-12Distance: 0.3 mi
Schools provided by the listing agent
- Elementary: Ridgeview
- Middle: Thurston
- High: Thurston
Source: RMLS (OR). This data may not be complete. We recommend contacting the local school district to confirm school assignments for this home.



