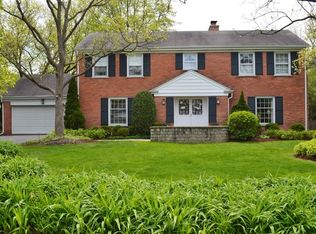Closed
$860,000
1125 Golfview Rd, Glenview, IL 60025
3beds
2,240sqft
Single Family Residence
Built in 1951
0.31 Acres Lot
$752,400 Zestimate®
$384/sqft
$4,790 Estimated rent
Home value
$752,400
$715,000 - $790,000
$4,790/mo
Zestimate® history
Loading...
Owner options
Explore your selling options
What's special
Classic all-brick ranch living in one of East Glenview's most coveted locations. This thoughtfully designed home offers 3 bedrooms, 3.1 baths, and an inviting floor plan that balances comfort with convenience. The main level features a spacious living room with natural light, a dedicated dining room for entertaining, and a well-appointed kitchen. A powder room serves guests, while three bedrooms complete the first floor, including a serene primary suite with private bath and two additional bedrooms that share a full hall bath. The finished lower level extends the living space with a large recreation area, full bath, and endless flexibility for media, fitness, or home office needs. An attached garage adds everyday ease. Set on a quiet street yet minutes from top schools, parks, shopping, dining, and transportation, this home is a rare opportunity to enjoy one of Glenview's most sought-after settings.
Zillow last checked: 8 hours ago
Listing updated: October 22, 2025 at 02:33pm
Listing courtesy of:
Connie Dornan, SFR 847-832-0002,
@properties Christie's International Real Estate
Bought with:
Anne DuBray
Coldwell Banker Realty
Source: MRED as distributed by MLS GRID,MLS#: 12483779
Facts & features
Interior
Bedrooms & bathrooms
- Bedrooms: 3
- Bathrooms: 4
- Full bathrooms: 3
- 1/2 bathrooms: 1
Primary bedroom
- Features: Flooring (Carpet), Bathroom (Full)
- Level: Main
- Area: 418 Square Feet
- Dimensions: 22X19
Bedroom 2
- Features: Flooring (Carpet)
- Level: Main
- Area: 324 Square Feet
- Dimensions: 18X18
Bedroom 3
- Features: Flooring (Hardwood)
- Level: Main
- Area: 270 Square Feet
- Dimensions: 18X15
Bonus room
- Level: Basement
- Area: 126 Square Feet
- Dimensions: 14X9
Dining room
- Features: Flooring (Ceramic Tile)
- Level: Main
- Area: 156 Square Feet
- Dimensions: 13X12
Family room
- Features: Flooring (Hardwood)
- Level: Main
- Area: 252 Square Feet
- Dimensions: 21X12
Foyer
- Features: Flooring (Hardwood)
- Level: Basement
- Area: 56 Square Feet
- Dimensions: 8X7
Kitchen
- Features: Flooring (Ceramic Tile)
- Level: Main
- Area: 156 Square Feet
- Dimensions: 13X12
Laundry
- Level: Basement
- Area: 90 Square Feet
- Dimensions: 10X9
Living room
- Features: Flooring (Hardwood)
- Level: Main
- Area: 300 Square Feet
- Dimensions: 20X15
Recreation room
- Features: Flooring (Carpet)
- Level: Basement
- Area: 552 Square Feet
- Dimensions: 24X23
Other
- Level: Basement
- Area: 220 Square Feet
- Dimensions: 20X11
Walk in closet
- Level: Main
- Area: 48 Square Feet
- Dimensions: 8X6
Heating
- Natural Gas, Forced Air
Cooling
- Central Air
Appliances
- Included: Range, Dishwasher, Refrigerator, Washer, Dryer
- Laundry: Sink
Features
- 1st Floor Bedroom, 1st Floor Full Bath, Walk-In Closet(s)
- Flooring: Hardwood
- Basement: Finished,Crawl Space,Full
- Number of fireplaces: 2
- Fireplace features: Gas Log, Gas Starter, Family Room, Living Room
Interior area
- Total structure area: 3,278
- Total interior livable area: 2,240 sqft
- Finished area below ground: 900
Property
Parking
- Total spaces: 2
- Parking features: Asphalt, Garage Door Opener, On Site, Garage Owned, Attached, Garage
- Attached garage spaces: 2
- Has uncovered spaces: Yes
Accessibility
- Accessibility features: No Disability Access
Features
- Stories: 1
- Patio & porch: Patio
Lot
- Size: 0.31 Acres
- Dimensions: 120X113
Details
- Parcel number: 04363010420000
- Special conditions: None
- Other equipment: Sump Pump
Construction
Type & style
- Home type: SingleFamily
- Architectural style: Ranch
- Property subtype: Single Family Residence
Materials
- Brick
- Roof: Asphalt
Condition
- New construction: No
- Year built: 1951
Utilities & green energy
- Electric: Circuit Breakers
- Sewer: Public Sewer
- Water: Public
Community & neighborhood
Location
- Region: Glenview
Other
Other facts
- Listing terms: Cash
- Ownership: Fee Simple
Price history
| Date | Event | Price |
|---|---|---|
| 10/22/2025 | Sold | $860,000+11%$384/sqft |
Source: | ||
| 10/21/2025 | Pending sale | $775,000$346/sqft |
Source: | ||
Public tax history
| Year | Property taxes | Tax assessment |
|---|---|---|
| 2023 | $10,997 +3.1% | $53,000 |
| 2022 | $10,664 +20.2% | $53,000 +36% |
| 2021 | $8,872 +0.6% | $38,976 |
Find assessor info on the county website
Neighborhood: 60025
Nearby schools
GreatSchools rating
- NALyon Elementary SchoolGrades: PK-2Distance: 0.7 mi
- 8/10Springman Middle SchoolGrades: 6-8Distance: 2 mi
- 9/10Glenbrook South High SchoolGrades: 9-12Distance: 3.5 mi
Schools provided by the listing agent
- Elementary: Lyon Elementary School
- Middle: Springman Middle School
- High: Glenbrook South High School
- District: 34
Source: MRED as distributed by MLS GRID. This data may not be complete. We recommend contacting the local school district to confirm school assignments for this home.
Get a cash offer in 3 minutes
Find out how much your home could sell for in as little as 3 minutes with a no-obligation cash offer.
Estimated market value$752,400
Get a cash offer in 3 minutes
Find out how much your home could sell for in as little as 3 minutes with a no-obligation cash offer.
Estimated market value
$752,400
