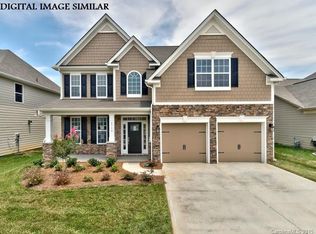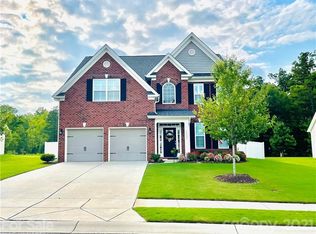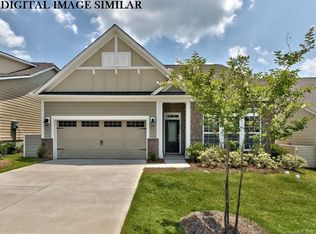Closed
$435,000
1125 Jack Pine Rd, Clover, SC 29710
3beds
2,065sqft
Single Family Residence
Built in 2015
0.25 Acres Lot
$437,700 Zestimate®
$211/sqft
$2,351 Estimated rent
Home value
$437,700
$411,000 - $464,000
$2,351/mo
Zestimate® history
Loading...
Owner options
Explore your selling options
What's special
Welcome to 1125 Jack Pine a beautifully maintained home in the highly respected Clover School District! Upon entering, notice the spacious foyer with tray ceiling and thoughtfully open (split) floor plan, highlighted by a large great room and dining area, ideal for entertaining. Enjoy crown moldings, wainscoting in the dining room, and stunning granite countertops in both the kitchen and bathrooms. The kitchen cabinets offer a pop of color, stainless steel appliances, an impressive 14 ft island. Living room is perfect for enjoying nights by the fireplace and is large enough to provide a separate, relaxing sitting area. Natural light flows throughout, creating an inviting atmosphere. The living areas are seamlessly connected, perfect for togetherness. The owners' suite features a tray ceiling, ensuite with dual sinks, extra-large shower, and generous walk-in closet. Step outside to the private yard, backs up to woods and adjacent community green space. Schedule your showing today!
Zillow last checked: 8 hours ago
Listing updated: December 30, 2024 at 04:51pm
Listing Provided by:
Jen Audier jen@prestinoadvantage.com,
Keller Williams Connected
Bought with:
Sierra Garren
Keller Williams Connected
Source: Canopy MLS as distributed by MLS GRID,MLS#: 4188550
Facts & features
Interior
Bedrooms & bathrooms
- Bedrooms: 3
- Bathrooms: 2
- Full bathrooms: 2
- Main level bedrooms: 3
Primary bedroom
- Features: En Suite Bathroom, Split BR Plan, Tray Ceiling(s), Walk-In Closet(s)
- Level: Main
Bedroom s
- Level: Main
Bedroom s
- Level: Main
Bathroom full
- Level: Main
Bathroom full
- Level: Main
Breakfast
- Level: Main
Dining area
- Level: Main
Great room
- Features: Open Floorplan
- Level: Main
Kitchen
- Features: Kitchen Island
- Level: Main
Laundry
- Features: Drop Zone
- Level: Main
Heating
- Heat Pump
Cooling
- Ceiling Fan(s), Central Air, Heat Pump
Appliances
- Included: Dishwasher, Disposal, Gas Range, Gas Water Heater, Microwave, Plumbed For Ice Maker, Refrigerator, Self Cleaning Oven
- Laundry: Laundry Room, Main Level
Features
- Attic Other, Drop Zone, Kitchen Island, Open Floorplan, Pantry, Walk-In Closet(s)
- Windows: Insulated Windows
- Has basement: No
- Attic: Other
- Fireplace features: Gas Log
Interior area
- Total structure area: 2,065
- Total interior livable area: 2,065 sqft
- Finished area above ground: 2,065
- Finished area below ground: 0
Property
Parking
- Total spaces: 2
- Parking features: Attached Garage, Garage on Main Level
- Attached garage spaces: 2
Features
- Levels: One
- Stories: 1
- Patio & porch: Covered, Patio
- Pool features: Community
Lot
- Size: 0.25 Acres
- Features: Level
Details
- Parcel number: 4840101122
- Zoning: RUD
- Special conditions: Standard
- Other equipment: Surround Sound
Construction
Type & style
- Home type: SingleFamily
- Property subtype: Single Family Residence
Materials
- Brick Partial, Vinyl
- Foundation: Slab
Condition
- New construction: No
- Year built: 2015
Utilities & green energy
- Sewer: Public Sewer
- Water: City
Community & neighborhood
Security
- Security features: Carbon Monoxide Detector(s), Smoke Detector(s)
Community
- Community features: Playground, Pond, Sidewalks, Street Lights, Walking Trails
Location
- Region: Clover
- Subdivision: Timberlake
HOA & financial
HOA
- Has HOA: Yes
- HOA fee: $195 quarterly
- Association name: Revelation Community Mgmt.
- Association phone: 704-583-8312
Other
Other facts
- Road surface type: Concrete, Paved
Price history
| Date | Event | Price |
|---|---|---|
| 12/30/2024 | Sold | $435,000$211/sqft |
Source: | ||
| 10/4/2024 | Listed for sale | $435,000+0.5%$211/sqft |
Source: | ||
| 8/31/2022 | Sold | $433,000-1.4%$210/sqft |
Source: | ||
| 7/30/2022 | Contingent | $439,000$213/sqft |
Source: | ||
| 7/16/2022 | Listed for sale | $439,000+68.8%$213/sqft |
Source: | ||
Public tax history
| Year | Property taxes | Tax assessment |
|---|---|---|
| 2025 | -- | $16,788 +2.1% |
| 2024 | $2,323 -2.5% | $16,438 |
| 2023 | $2,382 +125.1% | $16,438 +51.3% |
Find assessor info on the county website
Neighborhood: 29710
Nearby schools
GreatSchools rating
- 6/10Bethel Elementary SchoolGrades: PK-5Distance: 1 mi
- 5/10Oakridge Middle SchoolGrades: 6-8Distance: 2.3 mi
- 9/10Clover High SchoolGrades: 9-12Distance: 4.1 mi
Schools provided by the listing agent
- Elementary: Bethel
- Middle: Oak Ridge
- High: Clover
Source: Canopy MLS as distributed by MLS GRID. This data may not be complete. We recommend contacting the local school district to confirm school assignments for this home.
Get a cash offer in 3 minutes
Find out how much your home could sell for in as little as 3 minutes with a no-obligation cash offer.
Estimated market value
$437,700


