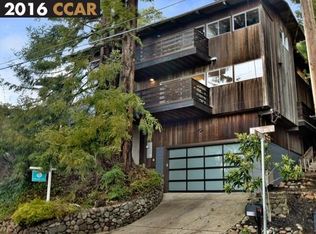Sold for $1,462,500
$1,462,500
1125 Keith Ave, Berkeley, CA 94708
3beds
2,407sqft
Single Family Residence
Built in 1920
5,662.8 Square Feet Lot
$1,438,500 Zestimate®
$608/sqft
$6,153 Estimated rent
Home value
$1,438,500
$1.31M - $1.58M
$6,153/mo
Zestimate® history
Loading...
Owner options
Explore your selling options
What's special
Shaded by mature redwoods, this Berkeley Hills hideaway provides the epitome of privacy minutes from parks, grocers and eateries. Exhibiting a treehouse-like quality, the shingled stunner features cozy, Craftsman-style interior that retains period charm while embracing modern-day conveniences. Illuminated skylights, a quaint kitchen with cozy breakfast nook features a bank of windows that welcome morning light. A great room is the heart of the home, beautifully blending a fireplace-clad living room and solarium-like dining room. Upstairs, a pair of light-soaked bedrooms are joined by an expansive sunroom framed by lush greenery. Those in the primary suite enjoy a marble vanity, W/I closet, and adjoining bath with pedestal sink and claw-footed tub. The lower level is perfect for housing guests, replete with a spacious bedroom, sitting area, full bath, and laundry. A storybook property ensconced in towering trees, this Berkeley Hills haven features a detached garage with sunny cottage.
Zillow last checked: 8 hours ago
Listing updated: October 20, 2025 at 08:09pm
Listed by:
Mark Choi DRE #01433100 510-381-1116,
The Agency
Bought with:
Linda Yu, DRE #02008801
Compass
Source: bridgeMLS/CCAR/Bay East AOR,MLS#: 41110874
Facts & features
Interior
Bedrooms & bathrooms
- Bedrooms: 3
- Bathrooms: 3
- Full bathrooms: 2
- 1/2 bathrooms: 1
Kitchen
- Features: 220 Volt Outlet, Tile Counters, Dishwasher, Disposal, Gas Range/Cooktop, Oven Built-in, Pantry, Range/Oven Free Standing, Refrigerator, Skylight(s)
Heating
- Baseboard, Radiant
Cooling
- None
Appliances
- Included: Dishwasher, Gas Range, Oven, Free-Standing Range, Refrigerator, Dryer, Washer, Gas Water Heater
- Laundry: Dryer, Gas Dryer Hookup, Laundry Closet, Washer, Cabinets
Features
- Storage, Pantry
- Flooring: Hardwood, Tile
- Windows: Skylight(s)
- Basement: Crawl Space,Partial
- Number of fireplaces: 1
- Fireplace features: Brick, Living Room, Wood Burning
Interior area
- Total structure area: 2,407
- Total interior livable area: 2,407 sqft
Property
Parking
- Total spaces: 1
- Parking features: Detached, Off Street, Workshop in Garage, Garage Faces Front
- Garage spaces: 1
Features
- Levels: Three or More Stories
- Exterior features: Garden, Back Yard, Front Yard, Garden/Play, Side Yard, Sprinklers Automatic, Sprinklers Front
- Pool features: None
- Fencing: Fenced,Wood
- Has view: Yes
- View description: Bay Bridge, City Lights, Downtown, Partial, San Francisco, Water, Trees/Woods
- Has water view: Yes
- Water view: Bay Bridge,Water
Lot
- Size: 5,662 sqft
- Features: Level, Sloped Up, Back Yard, Front Yard
Details
- Parcel number: 63298663
- Special conditions: Standard
Construction
Type & style
- Home type: SingleFamily
- Architectural style: Shingle,Craftsman
- Property subtype: Single Family Residence
Materials
- Wood Shingles
- Foundation: Slab, Concrete Perimeter
- Roof: Composition
Condition
- Existing
- New construction: No
- Year built: 1920
Utilities & green energy
- Electric: No Solar, 220 Volts in Kitchen
Community & neighborhood
Security
- Security features: Carbon Monoxide Detector(s), Double Strapped Water Heater, Smoke Detector(s)
Location
- Region: Berkeley
Other
Other facts
- Listing terms: Cash,Conventional
Price history
| Date | Event | Price |
|---|---|---|
| 10/17/2025 | Sold | $1,462,500+22.1%$608/sqft |
Source: | ||
| 9/27/2025 | Pending sale | $1,198,000$498/sqft |
Source: | ||
| 9/9/2025 | Listed for sale | $1,198,000$498/sqft |
Source: | ||
| 12/8/2021 | Listing removed | -- |
Source: Zillow Rental Network Premium Report a problem | ||
| 12/6/2021 | Listed for rent | $4,500$2/sqft |
Source: Zillow Rental Network Premium Report a problem | ||
Public tax history
| Year | Property taxes | Tax assessment |
|---|---|---|
| 2025 | -- | $640,145 +2% |
| 2024 | $12,243 +2.8% | $627,594 +2% |
| 2023 | $11,908 +2.8% | $615,290 +2% |
Find assessor info on the county website
Neighborhood: Berkeley Hills
Nearby schools
GreatSchools rating
- 8/10Cragmont Elementary SchoolGrades: K-5Distance: 0.5 mi
- 8/10Martin Luther King Middle SchoolGrades: 6-8Distance: 1.1 mi
- 9/10Berkeley High SchoolGrades: 9-12Distance: 1.6 mi
Get a cash offer in 3 minutes
Find out how much your home could sell for in as little as 3 minutes with a no-obligation cash offer.
Estimated market value
$1,438,500
