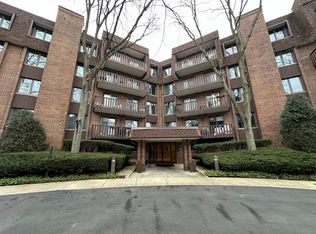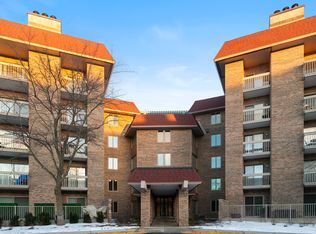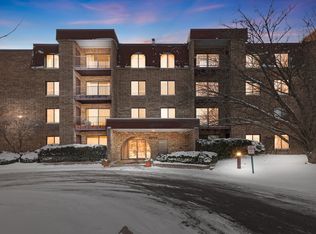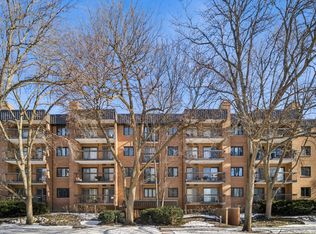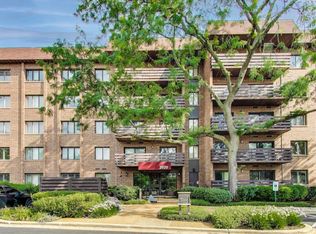Over 2,300 sq. ft. of desirable luxury living. This spacious 2 Bedroom 2 Bath expansive floor plan features a formal living room and dining room with a full wall of windows and sliders leading to a large private balcony. The kitchen boasts brand-new appliances, abundant cabinet and counter space, a breakfast nook, and a second walkout to the balcony. The kitchen opens to a generous family room with a cozy fireplace-perfect for relaxing or entertaining. The expansive primary suite includes a sitting room, private bath, and walk-in closet. A well-sized second bedroom sits across from the hall/guest bath and offers excellent closet space. Additional highlights include an in-unit laundry room and an exceptionally large front entry closet-nearly big enough to serve as a small home office. Building amenities include a same-floor storage locker, exercise room, pool, and heated garage with one assigned space (#20). A rare combination of space, convenience, and amenities in a highly desirable community.
Active
$375,000
1125 Lake Cook Rd APT 209, Northbrook, IL 60062
2beds
2,300sqft
Est.:
Condominium, Single Family Residence
Built in 1979
-- sqft lot
$367,800 Zestimate®
$163/sqft
$775/mo HOA
What's special
Large private balconyBreakfast nookIn-unit laundry roomBrand-new appliances
- 25 days |
- 1,789 |
- 37 |
Likely to sell faster than
Zillow last checked: 8 hours ago
Listing updated: January 18, 2026 at 09:28am
Listing courtesy of:
Connie Hoos 847-732-3776,
Coldwell Banker Realty,
Sunnie Gilbert 847-338-4900,
Coldwell Banker Realty
Source: MRED as distributed by MLS GRID,MLS#: 12532214
Tour with a local agent
Facts & features
Interior
Bedrooms & bathrooms
- Bedrooms: 2
- Bathrooms: 2
- Full bathrooms: 2
Rooms
- Room types: Foyer, Sitting Room, Walk In Closet
Primary bedroom
- Features: Flooring (Carpet), Bathroom (Full)
- Level: Main
- Area: 273 Square Feet
- Dimensions: 21X13
Bedroom 2
- Features: Flooring (Carpet)
- Level: Main
- Area: 165 Square Feet
- Dimensions: 15X11
Dining room
- Features: Flooring (Carpet)
- Level: Main
- Area: 210 Square Feet
- Dimensions: 15X14
Family room
- Features: Flooring (Carpet)
- Level: Main
- Area: 221 Square Feet
- Dimensions: 17X13
Foyer
- Features: Flooring (Ceramic Tile)
- Level: Main
- Area: 66 Square Feet
- Dimensions: 11X6
Kitchen
- Features: Kitchen (Eating Area-Table Space), Flooring (Ceramic Tile)
- Level: Main
- Area: 180 Square Feet
- Dimensions: 18X10
Laundry
- Features: Flooring (Vinyl)
- Level: Main
- Area: 54 Square Feet
- Dimensions: 9X6
Living room
- Features: Flooring (Carpet)
- Level: Main
- Area: 374 Square Feet
- Dimensions: 22X17
Sitting room
- Features: Flooring (Carpet)
- Level: Main
- Area: 117 Square Feet
- Dimensions: 13X9
Walk in closet
- Level: Second
- Area: 91 Square Feet
- Dimensions: 13X7
Heating
- Electric, Forced Air
Cooling
- Central Air
Appliances
- Included: Range, Dishwasher, Refrigerator, Washer, Dryer, Disposal
- Laundry: Washer Hookup, In Unit
Features
- Storage
- Basement: None
- Number of fireplaces: 1
- Fireplace features: Attached Fireplace Doors/Screen, Gas Starter, Family Room
Interior area
- Total structure area: 0
- Total interior livable area: 2,300 sqft
Property
Parking
- Total spaces: 1
- Parking features: Garage Door Opener, Heated Garage, Yes, Garage Owned, Attached, Garage
- Attached garage spaces: 1
- Has uncovered spaces: Yes
Accessibility
- Accessibility features: No Disability Access
Features
- Exterior features: Balcony
Lot
- Features: Common Grounds, Landscaped
Details
- Parcel number: 04021000221009
- Special conditions: Association Rental - Restrictions Apply
- Other equipment: TV-Cable, Intercom
Construction
Type & style
- Home type: Condo
- Property subtype: Condominium, Single Family Residence
Materials
- Brick
Condition
- New construction: No
- Year built: 1979
Utilities & green energy
- Electric: Circuit Breakers
- Sewer: Public Sewer
- Water: Lake Michigan
Community & HOA
HOA
- Has HOA: Yes
- Amenities included: Elevator(s), Exercise Room, Storage, Party Room, Pool, Sauna, Security Door Lock(s), Tennis Court(s)
- Services included: Water, Parking, Insurance, Security, Exercise Facilities, Pool, Exterior Maintenance, Lawn Care, Scavenger, Snow Removal
- HOA fee: $775 monthly
Location
- Region: Northbrook
Financial & listing details
- Price per square foot: $163/sqft
- Annual tax amount: $7,623
- Date on market: 1/3/2026
- Ownership: Condo
Estimated market value
$367,800
$349,000 - $386,000
$2,623/mo
Price history
Price history
| Date | Event | Price |
|---|---|---|
| 1/3/2026 | Listed for sale | $375,000-3.6%$163/sqft |
Source: | ||
| 11/26/2025 | Listing removed | $389,000$169/sqft |
Source: | ||
| 11/18/2025 | Listed for sale | $389,000+1.3%$169/sqft |
Source: | ||
| 10/14/2025 | Listing removed | $384,000$167/sqft |
Source: | ||
| 8/27/2025 | Price change | $384,000-1.3%$167/sqft |
Source: | ||
Public tax history
Public tax history
Tax history is unavailable.BuyAbility℠ payment
Est. payment
$3,325/mo
Principal & interest
$1797
HOA Fees
$775
Other costs
$753
Climate risks
Neighborhood: 60062
Nearby schools
GreatSchools rating
- 9/10Meadowbrook Elementary SchoolGrades: K-5Distance: 1.8 mi
- 9/10Northbrook Junior High SchoolGrades: 6-8Distance: 1.9 mi
- 10/10Glenbrook North High SchoolGrades: 9-12Distance: 3.1 mi
Schools provided by the listing agent
- Elementary: Meadowbrook Elementary School
- Middle: Northbrook Junior High School
- High: Glenbrook North High School
- District: 28
Source: MRED as distributed by MLS GRID. This data may not be complete. We recommend contacting the local school district to confirm school assignments for this home.
- Loading
- Loading
